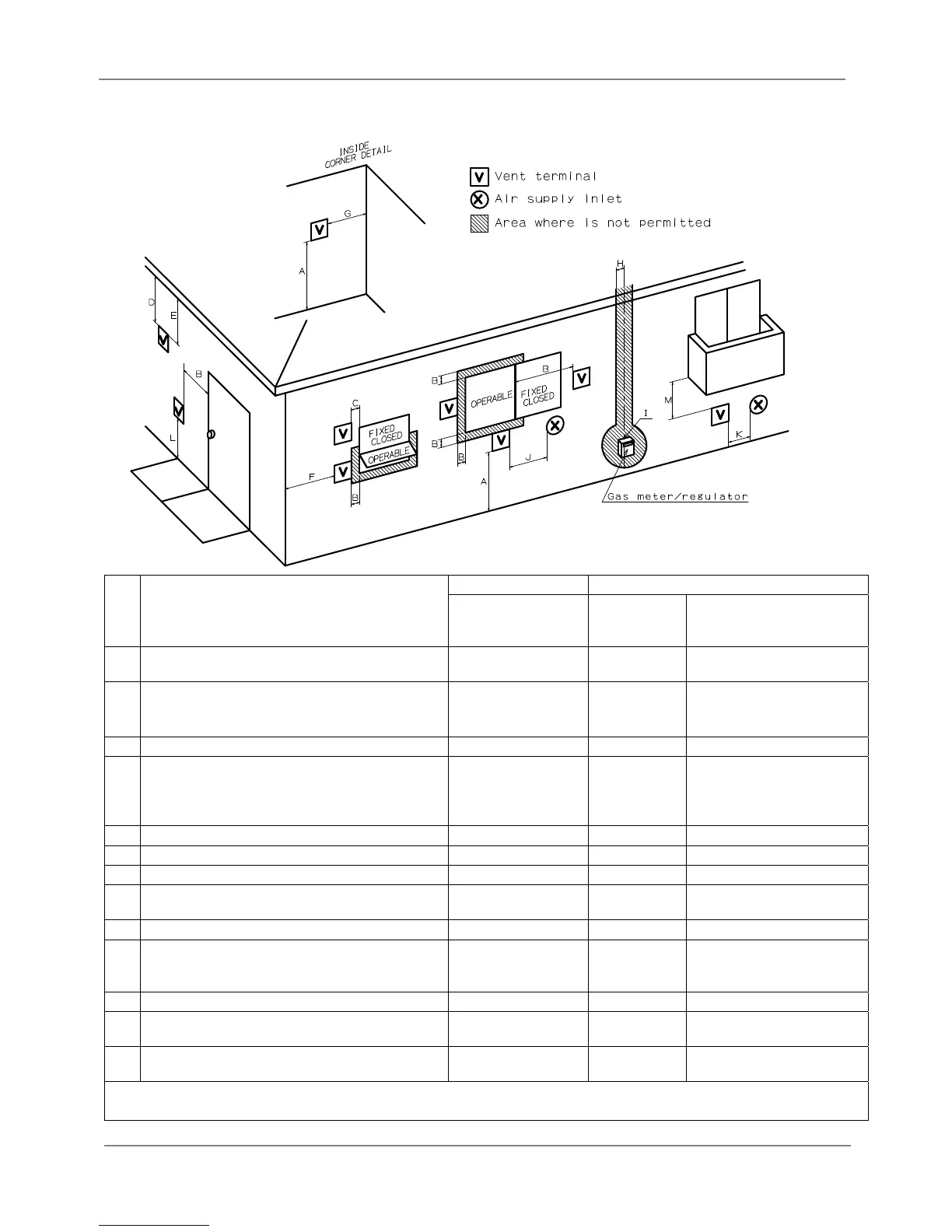Installation
15│Page
‐Ventterminationclearances‐
Canada U.S.A
Directventand
otherthanDirect
Vent
Directvent OtherthanDirectVent
A
Clearanceabovegrade,veranda,porch,deck,
orbalcony.
1foot 1foot 1foot
B
Clearancetowindowordoorthatmaybe
opened.
3feet 1foot
4feetfrombeloworside
opening.1footfrom
aboveopening.
C
Clearancetopermanentlyclosedwindow * * *
D
Verticalclearancetoventilatedsoffitlocated
abovetheventterminatorwithinahorizontal
distanceof2feet(61cm)fromthecenterline
oftheterminator.
* * *
E
Clearancetounventilatedsoffit * * *
F
Clearancetooutsidecorner * * *
G
Clearancetoinsidecorner * * *
H
Clearancetoeachsideof centerlineextended
abovemeter/regulatorassembly
3feet * *
I
Clearancetoserviceregulatorventoutlet. 3feet * *
J
Clearancetonon‐mechanicalairsupplyinlet
tobuildingorthecombustionairinlettoany
otherapplication.
3feet 1foot
4feetfrombeloworside
opening.1footfrom
aboveopening.
K
Clearancetomechanicalairsupplyinlet. 6feet 3feet 3feet
L
Clearanceabovepavedsidewalkorpaved
drivewaylocatedonpublicproperty.
7feet * 7feet
M
Clearanceunderveranda,porchdeck,or
balcony.
1foot * *
*ForclearancesnotspecifiedinANSIZ223.1/NFPA54orCAN/CSA‐B149.1,pleaseuseclearancesinaccordancewith
localinstallationcodesandtherequirementsofthegassupplier.
