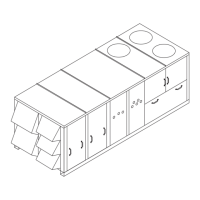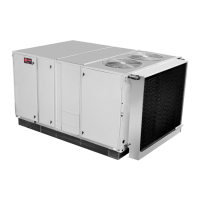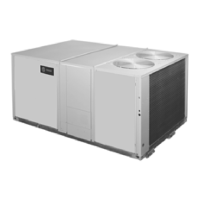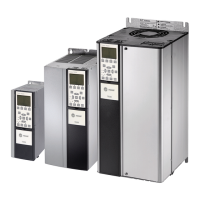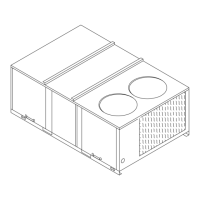30 RT-SVX34C-EN
Installation Electrical
Main Power Wiring
WARNING
Proper Field Wiring and Grounding Required!
All field wiring MUST be performed by qualified personnel. Improperly installed and grounded
field wiring poses FIRE and ELECTROCUTION hazards. To avoid these hazards, you MUST follow
requirements for field wiring installation and grounding as described in NEC and your local/
state electrical codes. Failure to follow codes could result in death or serious injury.
1. Table 7, p. 32 and Table 9, p. 34 list the electrical data. The electrical service must be protected
from over current and short circuit conditions in accordance with NEC requirements. Protection
devices must be sized according to the electrical data on the nameplate. Refer to “Electrical
Wire Sizing and Protection Device Equations” on page 35 for determining:
a. The appropriate electrical service wire size based on "Minimum Circuit Ampacity" (MCA),
b. The "Maximum Over current Protection" (MOP) device.
c. The "Recommended Dual Element fuse size" (RDE).
2. If the unit is not equipped with an optional factory installed Nonfused disconnect switch, a field
supplied disconnect switch must be installed at or near the unit in accordance with the National
Electrical Code (NEC latest edition). Refer to DSS calculations “Electrical Wire Sizing and
Protection Device Equations” on page 35 for determining correct size.
Location for the electrical service entrance is shown in the unit dimensional drawings
beginning with Figure 1, p. 17. Complete the unit's power wiring connections onto either the
main terminal block HTB1, or the factory mounted nonfused disconnect switch inside the unit
control panel.
Note: When the factory installed through-the-base option is not used, the installing contractor is
required to seal any holes made in the base of the unit to prevent water from leaking into
the building.
3. Provide proper grounding for the unit in accordance with local and national codes.
Thru-the-Base Electrical (Optional Accessory)
Liquid-tite conduit couplings are secured to the base of the unit for both power and control wiring.
Liquid-tite conduit must be field installed between the couplings and the unit control box to prevent
water leaks into the building.
Note: If the unit is set on the roof curb and temporary auxiliary heat is provided in the building,
it is recommended that the electrical and control wiring conduit opening in the control box
be temporarily sealed to provide a vapor barrier.

