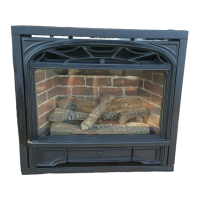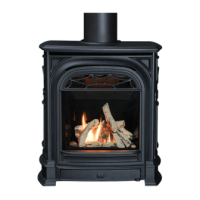1212
Location
Rear Vent Connection—Corner Location,
Horizontal Vent Run ONLY
See fi gure 8.
Can be used with either #551DVK standard vent kit or
another terminal cap and accessories. Adapter #817VAK
and 45° elbow will be required. See venting accessories list
on pages 39–40 for allowable components.
Rear Vent Connection—Corner Location,
Vertical Rise, Horizontal Termination
See fi gure 9.
Can be used with either #551DVK standard vent kit or
another terminal cap and accessories. Adapter #817VAK,
two 90° elbows and pipe lengths will be required. See
venting accessories list on pages 39–40 for allowable
components.
All the vent pipe dimensional limits are as section Rear
Vent Connection—Vertical Vent Rise with Horizontal Rear
Termination.
Rear Vent Connection—Vertical Rise, through
the Roof Termination
See fi gure 10.
Adapter #817VAK, one 90° vent elbow, pipe lengths, a vertical vent terminal and roof fl ashing will be required. Various
other ceiling or roof items may be necessary depending on the particular installation. See venting accessories list on
pages 39–40 for allowable components.
Note
The distance from the roof to the lowest terminal discharge opening depends on the roof pitch and must be in
accordance with the manufacturer’s instructions supplied with the termination unit.
The venting system for these appliances is considered to be a Special Venting System. The rule in the Natural Gas
and Propane Installation Code CAN/CGA-B149 requiring a minimum vent height of 2’ above any portion of a building
within 10’ does not, therefore, apply.
1.
2.
45-1/2” (115.5 cm) min.
15” (38 cm)
max. pipe
8-1/8”
(20.6 cm)
min.
45-1/2” (115.5 cm) min.
1-1/2”
(38 mm)
min.
clearance
64-5/16” (163.3 cm) min.
9-1/2” (24 cm) max. combustible
or non-combustible wall
Figure 8 Rear vent connection—Corner location,
horizontal vent run
Figure 9 Rear vent connection—Corner location, vertical
rise, horizontal vent run
Figure 10 Rear vent connection—Through the roof
termination
45-1/2” (115.5 cm) min.
6-3/8”
(16.2 cm)
min.
45-1/2” (115.5 cm) min.
1-1/2”
(38 mm)
min.
clearance
64-5/16” (163.3 cm) min.
14” (36 cm) max.
combustible wall
40’ (12.2 m) max.
10’ (3.05 m) min.
5-9/16” (142 mm) min.
from hole
center
to back
wall
2” (51 mm) min.
clearance to
combustible
materials
all round
28-5/8” (72.7 cm) min.
