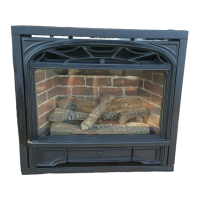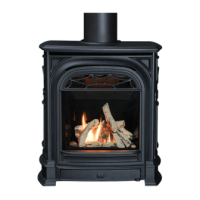1313
Location
Rear Vent Connection—Vertical Rise with
Offset, through the Roof Termination
See fi gure 11.
For situations where offset is necessary in an attic to avoid
obstructions or allow useful space.
Adapter #817VAK, one 90° vent elbow, two 45° vent elbows,
pipe lengths, a vertical vent terminal and roof fl ashing will
be required. Various other ceiling or roof items may be
necessary depending on the particular installation. See
venting accessories list on pages 39–40 for allowable
components.
Note
The distance from the roof to the lowest terminal
discharge opening depends on the roof pitch and must
be in accordance with the manufacturer’s instructions
supplied with the termination unit.
The venting system for these appliances is considered
to be a Special Venting System. The rule in the Natural
Gas and Propane Installation Code CAN/CGA-B149
requiring a minimum vent height of 2’ above any portion
of a building within 10’ does not, therefore, apply. See
fi gure 11a.
1.
2.
40’ (12.2 m) max.
12’ (3.66 m) min.
2” (51 mm) min.
clearance to
combustible
materials
all round
4’6” (1.37 m) max.
28-5/8” (72.7 cm) min.
Figure 11 Rear vent connection—Vertical rise with offset,
through the roof termination
‘H’
Horizontal
overhang
Vertical
wall
Termination
cap
Storm
collar
Roof
flashing
Plumber’s tape
fixed to wall strap
Wall strap
Ceiling
firestop
Ceiling
support
Offset elbows
Min.
18”
Overhang should
not extend beyond
vent if within 48” of
termination cap
Min. 24”
(unvented soffit)
Min. 36”
(vented soffit)
Roof Pitch Minimum
‘H’ (feet)
Flat to 7/12 1’
Over 7/12 to 8/12 1.5’
Over 8/12 to 9/12 2’
Over 9/12 to 10/12 2.5’
Over 10/12 to 11/12 3.25’
Over 11/12 to 12/12 4’
Over 12/12 to 14/12 5’
Figure 11a
