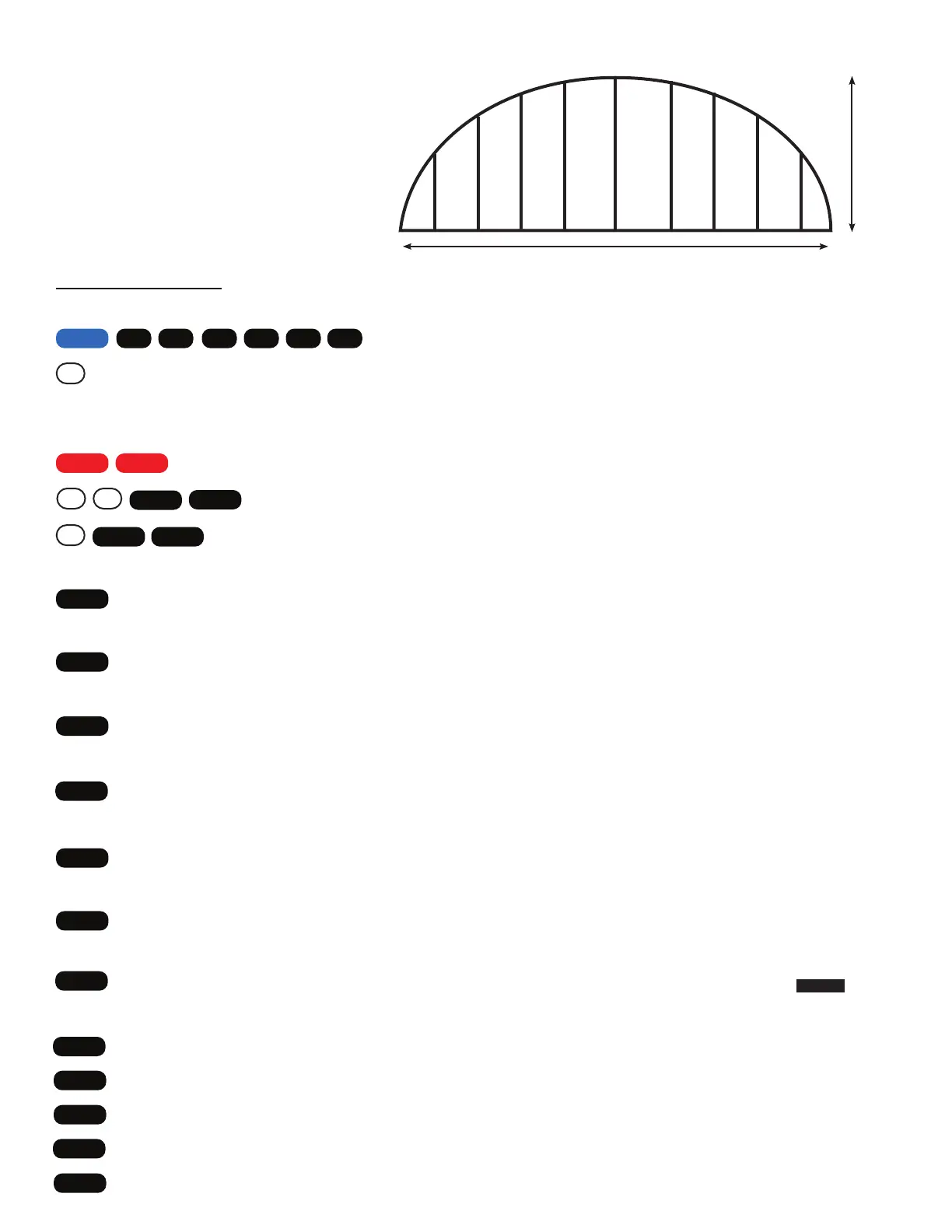KEY INPUT & DISPLAY
AW outSidE
AW inSidE
1. Go to Preference settings and change “outside” Arc to “inside” Arc*:
ARC 157.89˚
3. Calculate the angle of the arch’s arc:
ARC 23
Feet
10-3/8
Inch
4. Calculate the length of the arc:
CORD 17
Feet
0
Inch
5. Display entered chord length (the width of the wall):
SEG 89.23357
SQ Inch
6. Calculate the area of the arch:
PIE 103.3496
SQ Feet
7. Calculator will next display pie slice area. This is not relevant to an arched wall.
8. Display the entered height of the middle of the arch:
RISE 7
Feet
0
Inch
Example: A project requires you to built an
arch in a wall. The dimensions of this arch
are 7 Feet tall (segment height) and 17
Feet wide (cord length).
Assume the On-center spacing for this
project is the standard 16 Inches.
Calculate the arc values and “inside”
arched segment wall lengths.
0
RUN 17
Feet
0
Inch
2.Input the wall’s width (cord length) and height as “rise” and “run”:
RISE 7
Feet
0
Inch
OC 16
Inch
9. Display stored On-Center spacing:
STORED
Arc
ARCHED SEGMENT WALLS (INSIDE) – USING HEIGHT AND WIDTH OF THE ARCH
AW1 6
Feet
10-3/4
Inch
AW2 6
Feet
6-15/16
Inch
10. Calculate the arched segment wall lengths:
AW3 6
Feet
0-1/4
Inch
AW4 5
Feet
1-15/16
Inch
AW5 3
Feet
10-7/16
Inch
Page 21
Conv Stor
+
StorStorStorStor Stor
On/C On/C
Rise
Run
Feet
71
Feet
7
Arc
Arc
Arc
Arc
Arc
Arc
*Remember to change arched walls preference setting back to “outside” Arc if that is what you are normally working with.
Arc
Arc
Arc
Arc
Arc
7’
17’

