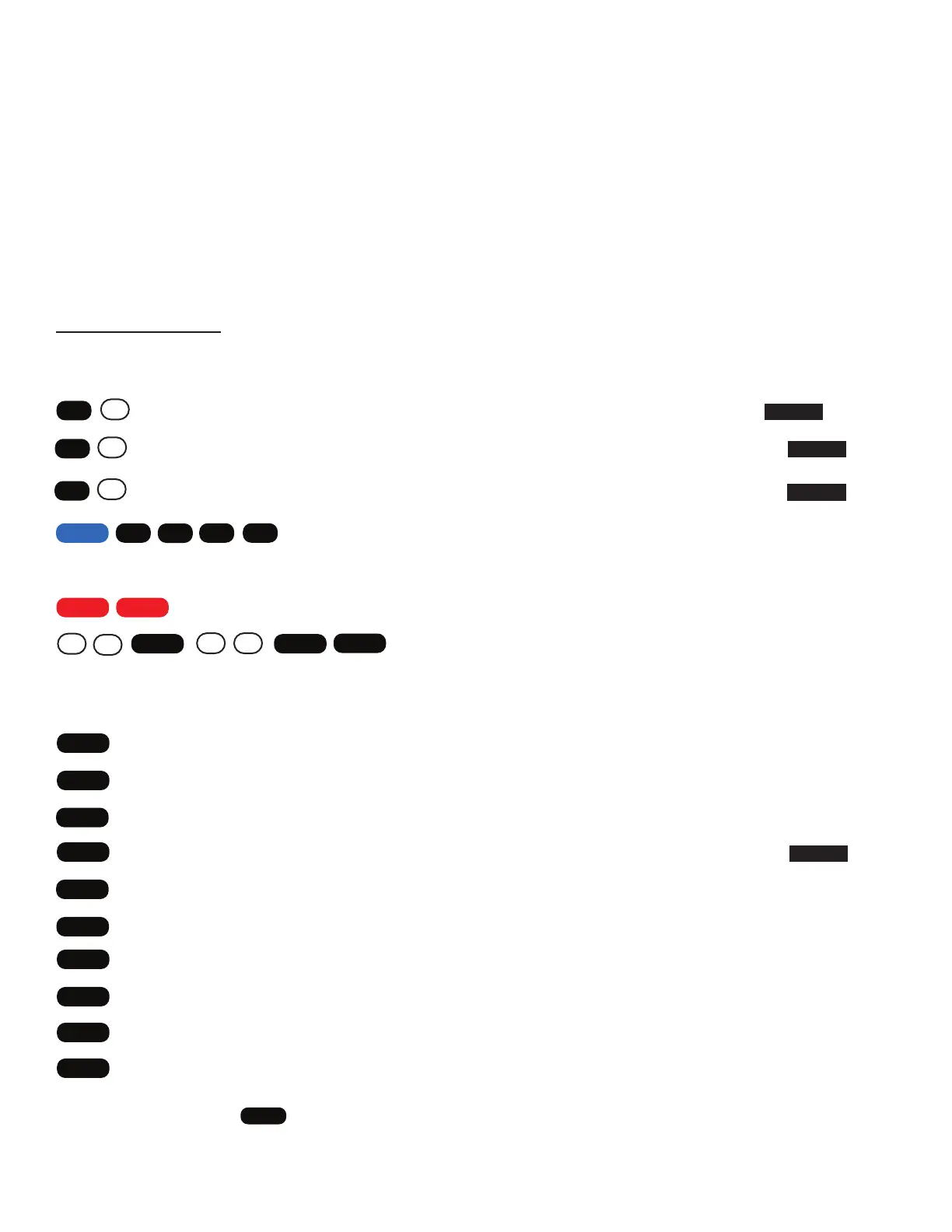Page 25
R-HT 7-1/2
Inch
3. Use the “Stair Key” to calculate the measurements listed above and nd the run required for
building the staircase:
RSRS 19.
R+/- 0-1/2
Inch
T-WD 10
Inch
TRDS 18.
T+/- 0
Inch
OPEN 10
Feet
0
Inch
STRG 18
Feet
9
Inch
INCL 36.87˚
RUN 15
Feet
0
Inch
*Continuous presses of key will recall the values for the entered rise, stored desired riser height, tread,
headroom and oor thickness
STORED
STAIRS CALCULATIONS - USING TOTAL RISE (OR “FLOOR TO FLOOR” HEIGHT)
Example: You need to build a staircase where the measurement of the total rise is 11 Feet 10 Inches.
Assume you are using the industry standard measurements for stair riser height (7-1/2 Inches), stair
tread width (10 Inches), oor thickness (10 Inches), and a headroom height of 6 Feet 8 Inches.
Find the following values:
KEY INPUT & DISPLAY
1. Check that stored values are set to the correct desired measurements for riser height, tread width
oor thickness, and headroom height:
R-HT 7-1/2
Inch
T-WD 10
Inch
FLOR 10
Inch
HDRM 6
Feet
8
Inch
STORED
STORED
STORED
2. Enter the “oor to oor” height of the staircase:
riser height
number of risers
riser underage/overage
tread width
number of treads
tread overage/underage
Also, calculate the run required for the staircase.
length of stairwell opening
stringer length
angle of incline.
Stair
Stair
Stair
Stair
Stair
Stair
Stair
Stair
Stair
Stair
Stair
Conv Stor
Rcl
7
8
9
Rcl
Rcl
StorStor
Stor
0
RISE 11
Feet
10
Inch
On/C On/C
1
Rise
InchFeet
1 0
1

