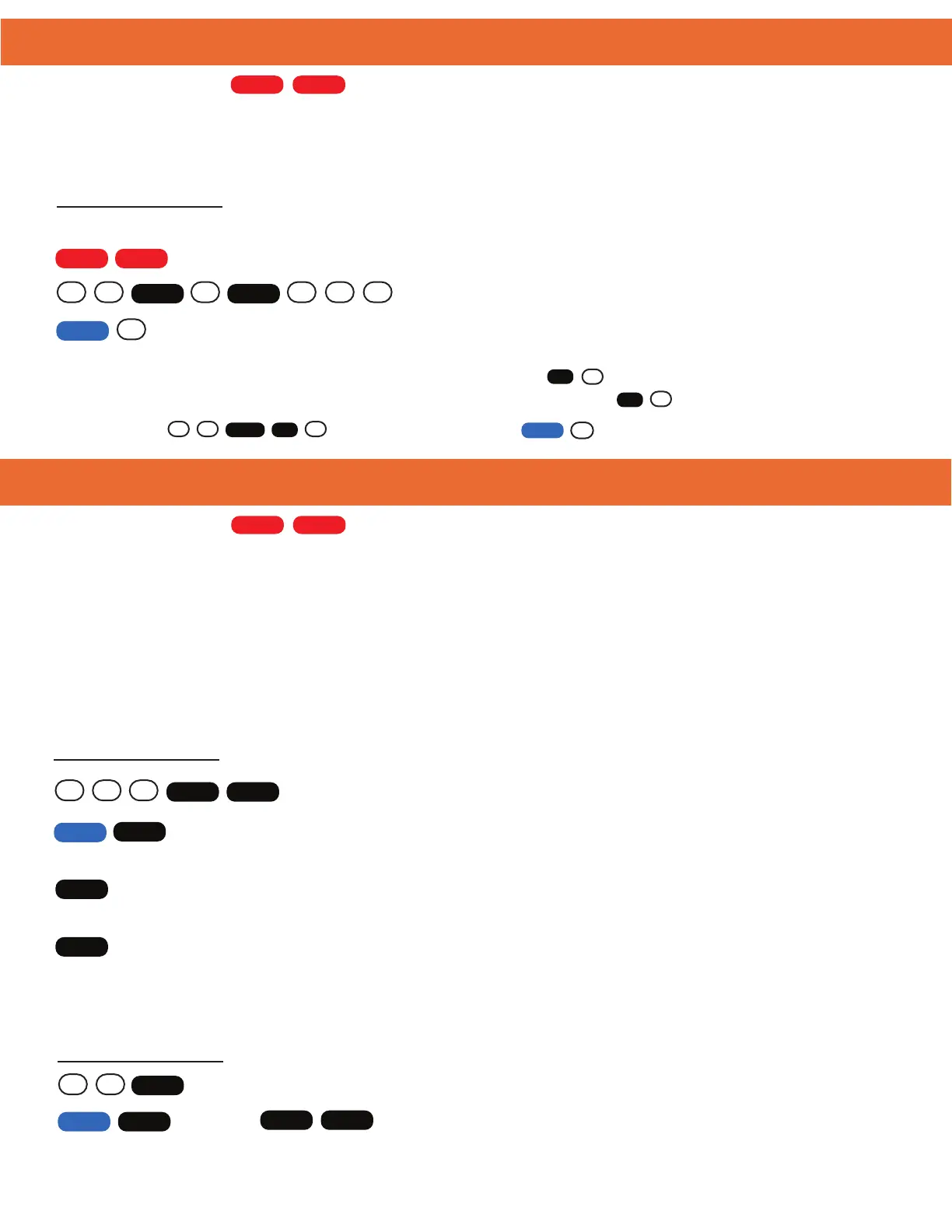Page 22
Studs
CALCULATE NUMBER OF STUDS REQUIRED FOR A WALL
Example: You’re building a wall wall with a length of 20 Feet 8-1/2 Inches. Assuming you are working
with the standard 16 Inch spacing, how many studs do you require for this project?
KEY INPUT & DISPLAY
0
1. Enter length and convert to Studs*.
20
Feet
8-1/2
Inch
STUD 17.
Remember to press to clear entries in between problems.
On/C On/C
*Default value for On-center spacing is 16 Inches. Pressing will display the current stored
On-center value. To store a different value, simply enter it and press .
For example: Perfom a “Clear All” ( ) to restore the default.
Drywall
DRYWALL SHEETS: BASED ON WALL AREA
Example: You need drywall sheets to cover a wall area of 160 Square Feet.
KEY INPUT & DISPLAY
160
SQ Feet
Remember to press to clear entries in between problems.
On/C On/C
4x8 5.0
4x9 4.444444
(5 Drywall Sheets)
4x12 3.333333
(5 Drywall Sheets)
(4 Drywall Sheets)
This calculator will nd the number of drywall sheets required for a given area or length, in standard
sizes of 4 ft x 8 ft, 4ft x 9 ft, and 4 ft x 12 ft.
*Note: The order in which the different sheet size answers appear may differently than in the examples
used below. The drywall sheet size the calculator displays rst is based on the last displayed sheet
size when previously calculated.
(13 Drywall Sheets)
On/C On/C
Feet Inch
Conv
8
5
12
0 /
(Studs)
2
Inch
Stor
Rcl
8
5
1 5
Height
Conv
(Drywall)
Feet
6
1
0
Feet
Height
Height
Stor
5
Conv
×
DRYWALL SHEETS: BASED ON WALL LENGTH
Example: You are building a wall 50 feet long and 12 feet high. How many drywall sheets do you need?
KEY INPUT & DISPLAY
50
Feet
Feet
5
0
Height
Conv
(Drywall)
4x12 12.5
Height Height
*
(Depending on size dispaly order)
Note: Drywall calculations based on length assume the 4ft. side of the sheet is the the linear side.

