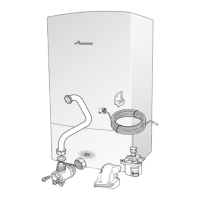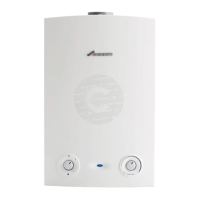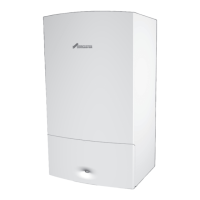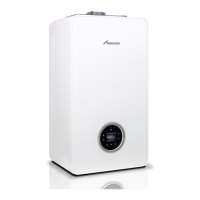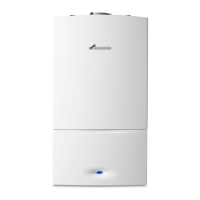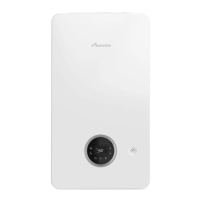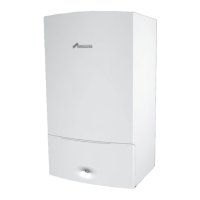Installation
6720813171 (2015/04)20
8.3 Flue Installation
8.3.1 Siting the flue terminal
Fig. 26 Balanced flue terminal position
Terminal position Minimum spacing [mm]:
[A] Directly below, above or alongside an opening window, air vent or other ventilation opening 300
[B] Below guttering, drain pipes or soil pipes 200
[C] Below eaves 200
[D] Below balconies or a car port roof Not recommended! 200
[E] From vertical drain pipes or soil pipes 150
[F] From internal or external corners 300
[G] Above adjacent ground, roof or balcony level 300
[H] From a surface facing the terminal 600
[I] From a terminal facing a terminal 1200
[J] From an opening in a car port (e.g. door or window) into dwelling. Not recommended! 1200
[K] Vertically from a terminal on the same wall 1500
[L] Horizontally from a terminal on the wall 300
[M] Adjacent to opening 300
[N] Above intersection with roof 300
[O] From a vertical structure on the roof 500
The flue for installations in excess of 70 kW must be installed in
accordance with the recommendations of IGE UP10.
Pluming will occur at the terminal so terminal positions where this could
cause a nuisance should be avoided.
The air supply and the flue gas exhaust must meet the applicable general
regulations. Please consult the instructions provided with the flue
terminal kits prior to installation.
The boiler must be installed so that the terminal is exposed to external
air.
It is important that the position of the terminal allows the free passage of
air at all times.
Minimum acceptable spacing from the terminal to obstructions and
ventilation openings are specified in fig. 26.
If the lowest part of the terminal is less than 2 metres above the level of
the ground, balcony, flat roof or place to which any person has access,
the terminal must be protected by a guard.
Ensure that the guard is fitted centrally.
The flue assembly shall be so placed or shielded as to prevent ignition or
damage to any part of the building.
The flue outlet duct and the terminal of the boiler must not be closer
than 25 mm to combustible material. Detailed recommendations on the
protection of combustible material are given in IGE UP10.
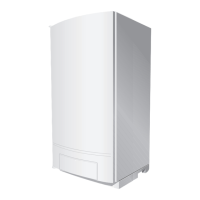
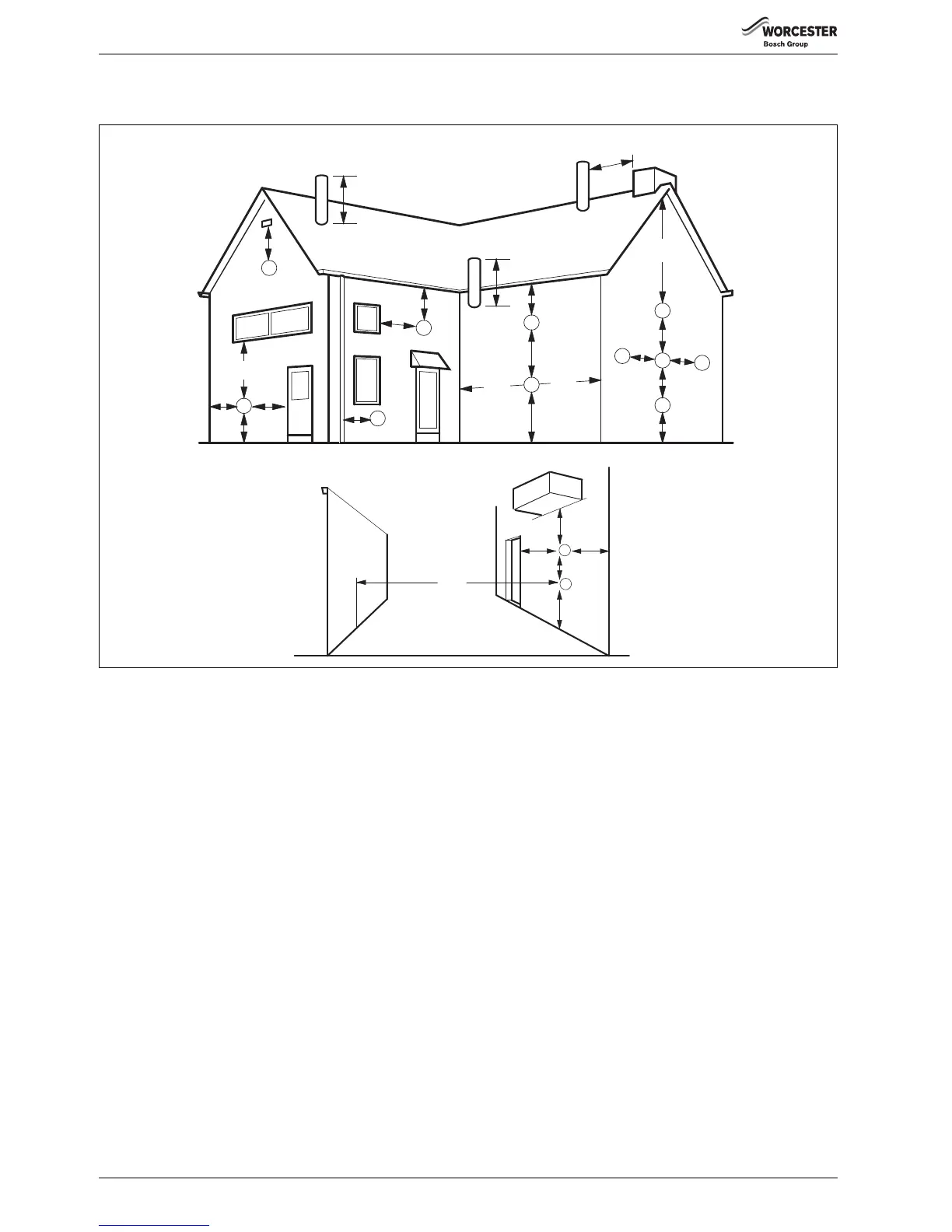