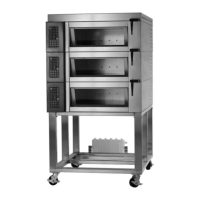– 5 –
LOCATION
Allow space for operating the oven. The oven requires approximately 3" from the back of the oven for
electrical and plumbing connections. Do not obstruct the ventilation ports on the sides or back of the
oven. To prevent heat accumulation, 1" clearance is required from any wall. The oven must be installed
on an approved stand. Minimum clearance of 60" must be provided in front of the oven so the oven can
be pulled forward for servicing.
PLUMBING CONNECTIONS
Water and waste piping and connections shall comply with the International Plumbing Code 2003,
International Code Council (ICC), or to the Uniform Plumbing Code 2003, International Association of
Plumbing and Mechanical Offi cials (IAPMO).
Plumbing connections must comply with applicable sanitary, safety and plumbing
codes and provide adequate backfl ow protection to comply with applicable federal, state and local
codes.
Connect the cold water supply to the
3
/8" NPT connection located at the rear of the oven. Water supply
should have a pressure of 30 to 80 psi. The oven is supplied with a fl ow regulator which must be installed.
DRAIN CONNECTIONS
In order to avoid any back pressure in the oven, do not connect solidly to any drain. Drain
connections from each deck to the collector box must be high temperature hose.
Connect the
1
/2" drain connection from each deck to the collector box on the deck oven stand. Route the
drain line from the collector box to a fl oor drain. An air gap is provided by the collector box. No air gap
required at fl oor drain.
ELECTRICAL CONNECTIONS
NOTE: The oven must be installed with the provided lanyard securely attached to one deck and to the
wall. Verify that all connections are long enough so that the oven can be pulled forward to the extent of
the lanyard without straining any connections.
Electrical and grounding connections must comply with the applicable portions of
the National Electrical Code and/or other local electrical codes.
Disconnect the electrical power to the unit and follow lockout / tagout procedures.
ELECTRICAL DATA (Per Deck)
Model Voltage Total kW Maximum Operating kW Amperage Circuit Breaker
OV450N
208 5.75 4.2 11.6 20A
220 6.4 4.7 12.3 20A
230 7 5.1 12.8 20A
OV450W
208 9.72 7.35 20.4 30A
220 10.9 8.3 21.6 30A
230 11.9 9 22.3 30A
OV452N
208 5.65 4.1 11.4 20A
220 6.3 4.6 12 20A
230 6.9 5 12.6 20A
NOTE: The OV452N requires 2 electrical services.
VENT HOOD
Some local codes may require the oven to be located under an exhaust hood. Information on the construction
and installation of ventilating hoods may be obtained from Vapor Removal from Cooking Equipment, NFPA
Standard No. 96 (latest edition).

