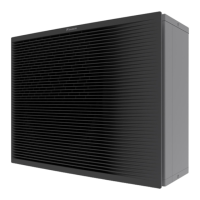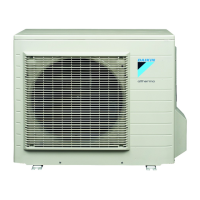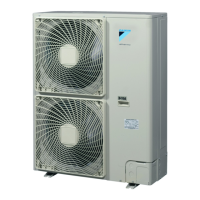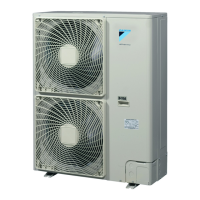16 | Technical data
Installer reference guide
277
ERGA04~08E + EHVH04+08SU18+23E
Daikin Altherma 3 R F
4P629090-1C – 2022.08
INFORMATION
▪ For floorstanding models, the value of "Installation height (H)" is considered
600mm to comply to IEC60335-2-40:2013 A1 2016 Clause GG2.
▪ For intermediate A
room
values (i.e. when A
room
is between two values from the
table), consider the value that corresponds to the lower A
room
value from the
table. If A
room
=12.5m
2
, consider the value that corresponds to "A
room
=12m
2
".
16.6 Table 2 – Minimum floor area: indoor unit
m
c
(kg) Minimum floor area (m²)
H=600mm
1.84 28.81
1.86 29.44
1.88 30.08
1.90 30.72
INFORMATION
▪ For floorstanding models, the value of "Installation height (H)" is considered
600mm to comply to IEC60335-2-40:2013 A1 2016 Clause GG2.
▪ For intermediate m
c
values (i.e. when m
c
is between two values from the table),
consider the value that corresponds to the higher m
c
value from the table. If
m
c
=1.87kg, consider the value that corresponds to "m
c
=1.88kg".
▪ Systems with a total refrigerant charge (m
c
) <1.84kg (i.e. if the piping length is
<27 m) are NOT subjected to any requirements to the installation room.
▪ Charges >1.9kg are NOT allowed in the unit.
16.7 Table 3 – Minimum bottom opening area for natural ventilation:
indoor unit
m
c
m
max
dm=m
c
–m
max
(kg) Minimum bottom opening area (cm
2
)
H=600mm
1.9 0.1 1.80 729
1.9 0.3 1.60 648
1.9 0.5 1.40 567
1.9 0.7 1.20 486
1.9 0.9 1.00 418
1.9 1.1 0.80 370
1.9 1.3 0.60 301
1.9 1.5 0.40 216
1.9 1.7 0.20 115
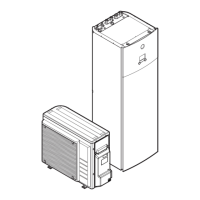
