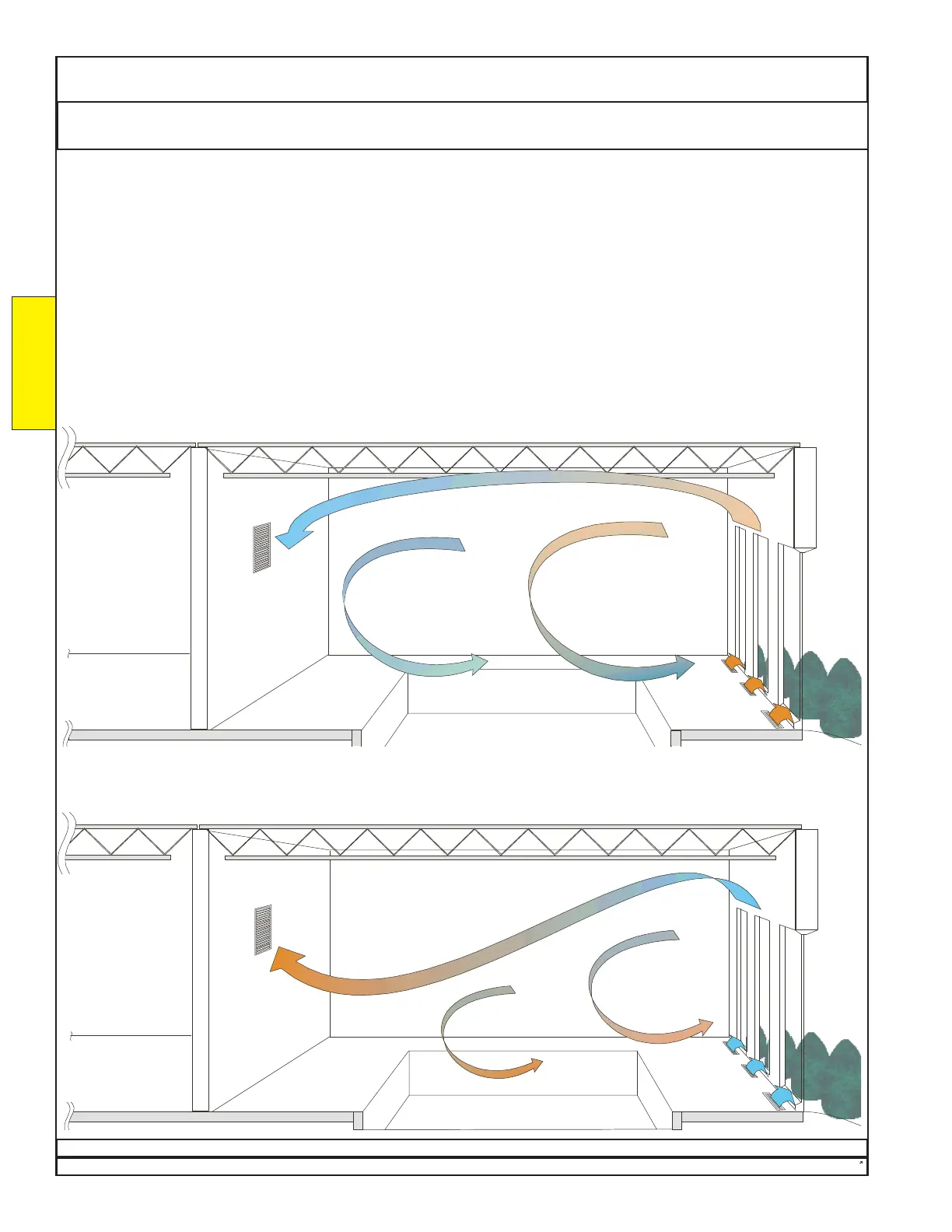Where the supply diffusers will be in or just above the floor, they should be primarily along any exterior walls and
directed toward windows, doors, or other surfaces that might cool below room-air dew point. Allow 3 to 5 CFM per
square foot (15 - 26 l/s per square meter) of exterior glass. If possible, direct supply air through linear diffusers with
steerable vanes.
In the case below, the return grille should be located 8 to 15 ft. (2.5 to 4.5 m) up an interior wall.
Air speeds over a pool surface should be 10 to 50 FPM (0.05 to 0.25 m/s) in heating mode. Note that temperature
and humidity buoyancy effects should be considered. Dectron offers computerized analysis of airflows.
For tall or very tall windows, more complex supply-diffuser placements may be necessary. See Installation - Air
Distribution and Installation - Ducts in this manual for further considerations.
High ceilings or large room dimensions may require more than one return grille.
For units equipped with the Purge feature, see Appendix M6 - Purge for further considerations.
DECTRON
Dectron, Inc. March 2012
DSH/DSV/RSH/DBH/RBH Series Dehumidifier Owner’s Manual
Data subject to change without notice.
38
Building Construction Air Distribution
Under-floor Supply-Air Distribution
Heating Mode
Cooling Mode
Illustration
Actual flows may vary.
Flow patterns remain the
responsibility of others
Illustration
Actual flows may vary.
Flow patterns remain the
responsibility of others
BUILDING
CONSTRUCTION
