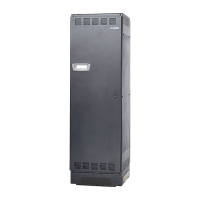Installation
Eaton Remote Power Panel (RPP) User’s Guide 164202125—Rev 5 www.eaton.com/powerquality 7
To locate the cabinet:
1. Verify that the final location for the cabinet has the following clearances. Check your local codes and
regulations for other recommended clearances.
2. Verify that the cabinet does not exceed your floor loading capacity. See Table 16 on page 43 for cabinet
weight and dimensions.
3. Verify that the location meets the environmental requirements listed in Table 20 on page 44.
4. Plan the cable and conduit access to the cabinet:
Both the top and bottom of the cabinet have entry plates for cable connection. The entry plates are
interchangeable and held in place with M5-12 screws. One plate has prepunched knockouts and the other
is blank.
To avoid congestion and allow for future load increases, use wire entry points furthest from service
access first and work outwards.
Do not run power cables in the vicinity of any control wiring. Leave a minimum of 25.4 mm (1") clearance
between the power cable and control wires.
5. Rearrange or remove the entry plates at the top or bottom of the cabinet as needed.
6. Install a cutout in the floor as needed, using the template shown in Figure 2 or Figure 3.
7. Roll the cabinet to its final position, carefully positioning the cabinet over the cutout in the floor.
8. Lower each leveling foot until it makes firm contact with the floor. The cabinet is now stable and in place.
Figure 2. Small RPP Bottom View
Cabinet Area Clearance
Front 910 mm (36") for working space and service access
Back One door: none required if side access is available
Two doors: 910 mm (36") for working space and service access
Sides One door: None required if rear access is available
Two doors: 910 mm (36”) from one side for service access
Quad Feed: 910 mm (36”) from one side minimum for service access
Leveling Foot
(4 Places)
Caster
(4 Places)
Dimensions are in millimeters [inches]
Front
610
[24.0]
546
[22.0]
432
[17.0]
610
[24.0]
89
[3.5]

