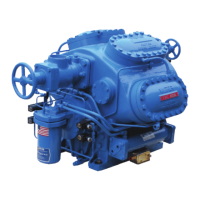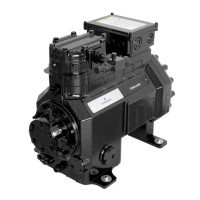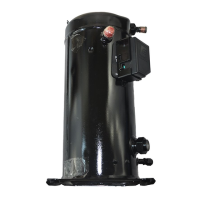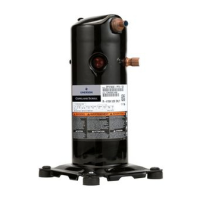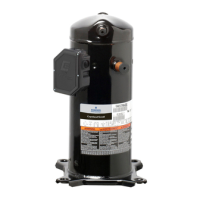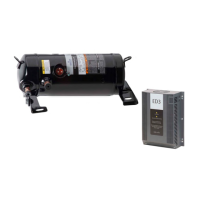3 – 5
Section 3 • Installation
VSS/VSM/VSH/VSSH • Installation, Operation and Maintenance Manual • Emerson • 35391SD
Foundation
Vilter
TM
Single Screw compressor units are low vibra-
tion machines. Under most conditions, no elaborate
foundation is necessary. However a sound foundation
maintains motor alignment and proper elevation, and is
therefore required. Provided are recommendations for
the foundation and anchoring of the compressor unit.
The Vilter
TM
foundation supports the entire operating
weight of the unit and is suitable for years of continuous
duty. Included are specications for concrete, rebar, ag-
gregate, anchors and grout.
Considerations Prior To Starting
Consult professionals, such as building inspectors, struc-
tural engineers, geotechnical engineers and/or con-
struction contractors prior to starting. Below are a few
points to consider:
Site Characteristics:
• Soil information
• Site drainage
• Wind data
• Seismic zone
• Ingress and egress
• Power and power lines
Site Layout:
• Plant elevations, grading, drainage and erosion
• Accessibility to compressors for service
• Location of surrounding buildings
• Property lines and roadways
• Power
• Fire safety
Safety:
NOTE
Always check with a safety engineer before proceeding.
• Arranging equipment with adequate access space for
safe operation and maintenance
• Wherever possible, arrange equipment to be served
by crane. If not feasible, consider other handling
methods
• Follow the local building codes to establish proper
ventilation
• Make all valves and devices safely accessible
• Use special bright primary color schemes to differen-
tiate service lines
• Lightening protection for outdoor installations
• Relief valve venting
Foundation Materials
Materials needed to build the foundation are forms,
concrete, sand, rebar, wire, grout, anchor bolts, ex-
pansion board and shims. A set of concrete forms will
need to be acquired; generally, these can be rented or
constructed from dimensional lumber. There should be
enough 4,000 psi concrete with one inch aggregate to
build the foundation. Also, there should be enough sand
to provide a base of compacted sand four inches thick
for the foundation to rest on, see Figure 1 - Concrete Pad
with Compressor Unit Dimensions - Side View. The rebar
required is ASTM 615, grade 60, sizes #4 and #6. Wires
will also be needed to tie the rebar together. The recom-
mended grout is Masterow 648CP high performance
non-shrink grout to provide at least a 1” thick pad under
each foot. The recommended anchors are 5/8” Diam-
eter HILTI HAS SS threaded rod for outdoor installations
or HAS-E rods for indoor installations. Anchor bolts shall
have a ve inch projection and 12-3/8” embedment. The
required adhesive is HIT-ICE/HIT/HY 150 anchoring sys-
tem. There should be enough one inch expansion boards
to go around the perimeter of the foundation. Finally
there should be enough shim stock and extra anchor
bolt nuts to level the compressor unit.
Building The Foundation
Use the Vilter
TM
General Arrangement (GA) and founda-
tion drawings to help secure a building permit and foun-
dation construction. The Vilter
TM
GA drawing will have
the necessary dimensions required to determine the
overall foundation size and where to locate the compres-
sor unit on the foundation. It will also show the dimen-
sions required to form up the housekeeping piers that
the compressor unit rests on. The Vilter
TM
foundation
drawing lists the necessary information to construct a
suitable foundation. It includes the rebar requirements
and locations. It also shows anchor bolt locations, grout-
ing and the concrete specications. Using the Vilter
TM
GA
drawing, Vilter foundation drawing and the information
from site characteristics, site layout and safety studies
will provide enough data to allow building the founda-
tion to proceed.
The foundation is to be cast and permanently exposed
against the earth. Therefore, if constructing on an exist-
ing oor, typically indoors, the oor will need to be bro-
ken up to get to the earth. If starting from undisturbed
soil, it must be also be prepared accordingly. In either
case, these are some check points to consider:
• Check the depth of your frost line to ensure the foun-
dation extends below it
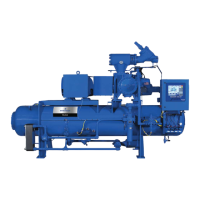
