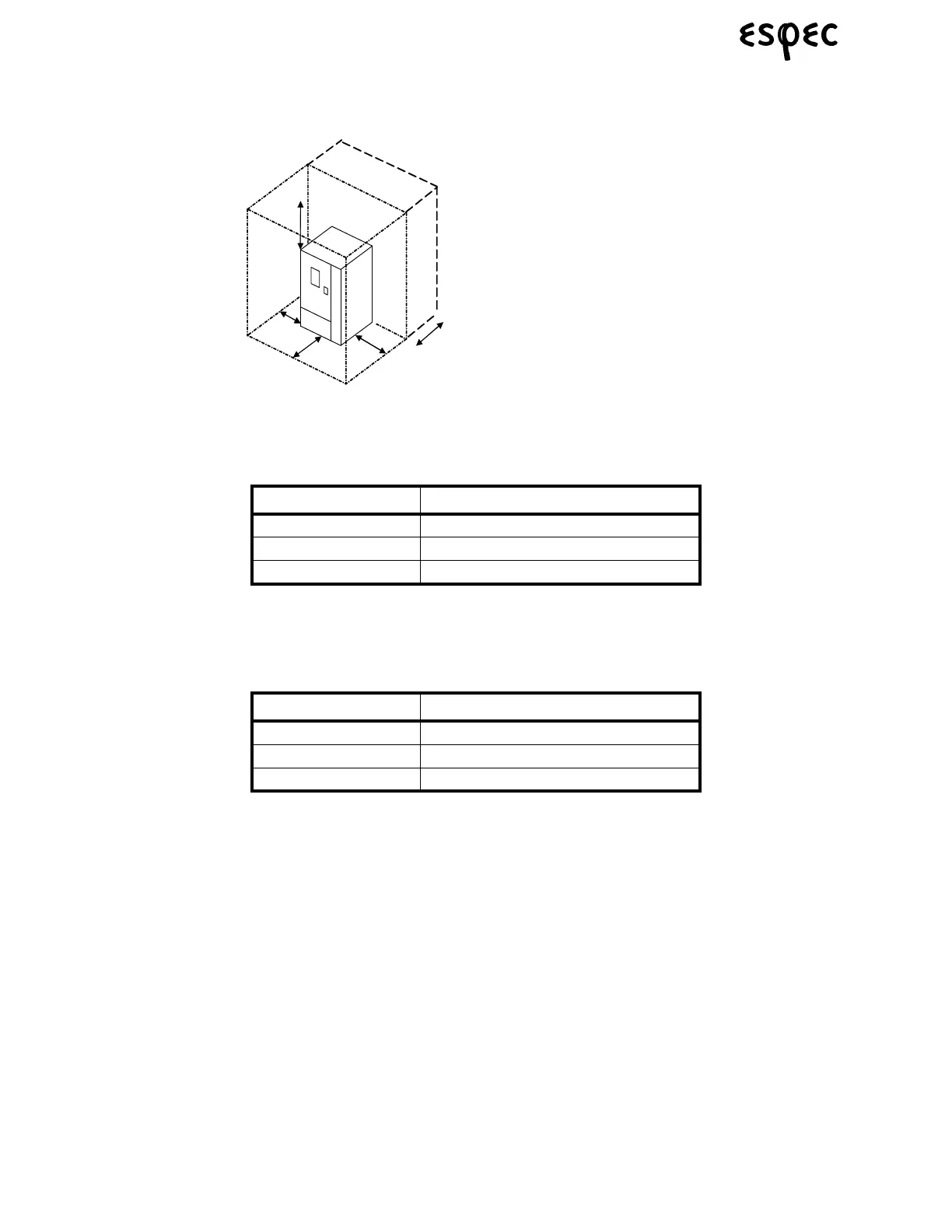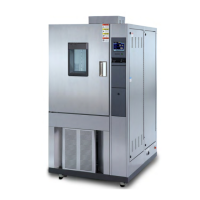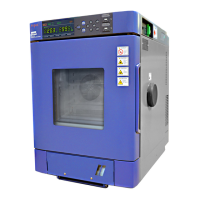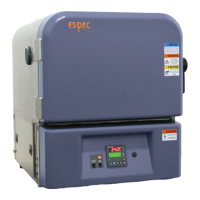Platinous User’s Manual 37
Installation
FIGURE 5.19. INSTALLATION SPACE
The front clearance* required for opening the door is as follows:
*Projections excluded
Chamber size is given below:
TABLE 5.9. CHAMBER EXTERIOR SIZE
TABLE 5.8. REQUIRED CLEARANCE FROM CHAMBER FRONT*
Type ESL, ESU, ESX, ESZ
2 28 in. (70cm)
3 32 in. (80cm)
4 48 in. (120cm)
Type ESL, ESU, ESX, ESZ
2 36.43”W x 47.08”H x 76.15”D
3 41.37”W x 55.01”H x 80.08”D
4 57.24”W x 58.66”H x 86.11”D
E
B
C
D
A: Min. 42” (106cm)*
B: Min. 6” (measured from top of motor cover)
C: See Table 5.8 on page 37 below
D: Min. 24” (61cm)
E: Min. 24” (61cm)
