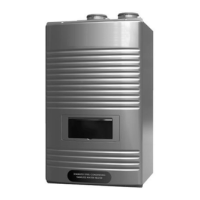lp-505 Rev. 000 Rel. 015 Date 1.7.20
4
Table of Contents
Part 1 - General Safety Information 5
A. Operation and Installation Warnings 5
B. Improper Combustion 6
C. Gas 6
D. When Servicing the Water Heating System 6
E. Water Chemistry Requirements 6
F. Freeze Protection 7
G. Water Temperature Adjustment and Scalding 7
H. High Elevation Installations 7
Part 2 - Before You Start 8
A. What’s in the Box 8
B. Optional Equipment 8
Part 3 - Prepare the Water Heater Installation 9
A. Locating the Water Heater 9
B. Leveling 9
C. Clearances for Service Access 10
D. Residential Garage and Closet Installations 10
E. Exhaust Vent and Intake Pipe 10
1. Direct Vent of Exhaust and Intake 11
2. Power Venting, Indoor Combustion Air in Conned or Unconned Space
11
F. Carbon Monoxide Detectors 11
G. Prevent Combustion Air Contamination 11
H. Removing a Heater from a Common Vent System 12
I. Technical Specications 13
J. Wall-Mounting 16
Part 4 - Water Piping 18
A. General Plumbing Guidelines 18
B. Backow Preventer 18
C. Potable Expansion Tank 18
D. Piping the Water Heater 19
E. Applications 19
F. Circulator Sizing 23
G. Pressure Relief Valve 23
H. Filling the Heater 24
Part 5 - Venting 24
A. General 24
B. Approved Materials for Exhaust Vent and Intake Pipe 25
C. Additional Requirements for Installation in Canada 26
D. Exhaust Vent and Intake Pipe Location 27
E. Exhaust Vent and Intake Pipe Sizing 28
F. Tightening Water Heater Collar to Exhaust Vent and Intake Pipe
28
G. Exhaust Vent and Intake Pipe Installation 28
H. Applications 29
1. Direct Vent Installation of Exhaust and Intake 29
2. Venting Through an Existing System 32
3. Power Venting, Indoor Combustion Air in Conned or Unconned
Space 33
I. Common Vent Piping - 199 Model in Cascade Applications Only!
34
1. Vent Diameter Sizing and Lengths 34
2. Recommended Exhaust Pipe Transitions 35
3. Two (2) Pipe Common Direct Vent Systems 35
Part 6 - Installing the Condensate Drain 37
Part 7 - Connecting Electrical Service 38
A. Wiring 38
B. Dip Switches 38
C. Wiring a Cascaded System 39
Part 8 - Gas Connections 46
A. Gas Pipe Sizing Tables 46
1. Gas Pipe Sizing 46
2. Natural Gas Pipe Sizing 46
3. LP (Liquid Propane) Gas Pipe Sizing 46
B. Gas Connection Requirements 46
C. Additional Precaution for Excess Flow Valve (EFV) 47
D. Checking Gas Pressure at the Water Heater for Proper
Operation 47
E. Setting and Verifying the Combustion Setting 47
Part 9 - Controls 48
A. Control and Display Overviews 48
B. Start-Up Sequence 48
C. Changing the DHW Set-Point 49
D. Changing the Temperature Indicator 49
E. Status Display 50
F. Installer Mode 51
G. Setting Up a Cascaded System 52
Part 10 - Troubleshooting 53
A. Error Code 53
B. Error Tree Analysis 56
1. Flame Detection 56
2. Air Pressure Switch Detection 56
3. Inlet / DHW / Operating Temperature / Exhaust Sensors 57
C. Suggested Corrective Actions 57
Part 11 - Installation Checklist 59
Part 12 - Maintenance 61
Part 13 - Replacement Parts 65
Limited Warranty for Tankless Water Heaters 70
Notes 72
Customer Installation Record Form 73
From the Uniform Plumbing Code 2000 - Section 510 -
Protection From Damage
1. Water heaters generating a glow, spark or ame capable of igniting
ammable vapors may be installed in a garage, provided the pilots,
burners or heating elements and switches are at least eighteen (18)
inches (457 mm) above the oor level.
2. Where such water heaters installed within a garage are enclosed in
a separate, approved compartment having access only from outside
of the garage, such water heaters may be installed at oor level
provided the required combustion air is also taken from the exterior
of the garage. Fuel burning water heaters having sealed combustion
chambers need not be elevated.
3. All water heaters installed in areas where they may be subjected to
mechanical damage shall be suitably guarded against such damage
by being installed behind adequate barriers or by being elevated or
located out of the normal path of a vehicle using any such garage.
4. In seismic zones 3 and 4, water heaters shall be anchored or
strapped to resist horizontal displacement due to earthquake
motion. Strapping shall be at points within the upper one-third (1/3)
and lower one-third (1/3) of its vertical dimensions. At the lower
point, a minimum distance of four (4) inches (102 mm) shall be
maintained above the controls with the strapping.
5. An water heater supported from the ground shall rest on level
concrete or other approved base extending not less than three (3)
inches (76 mm) above the adjoining ground level.
6. When an water heater is located in an attic, attic-ceiling assembly,
oor-ceiling assembly, or oor-suboor assembly where damage
may result from a leaking water heater, a watertight pan of corrosion
resistant materials shall be installed beneath the water heater with
a minimum three-quarter (3/4) inch (20 mm) diameter drain to an
approved location.

