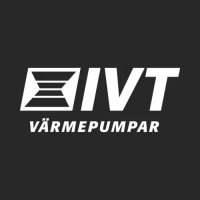12
Dimensions, clearance and plumbing connections
Front
Left-hand side
1) To the electric boiler
(Cu 28). (Connect to 1) in the elec-
tric boiler picture.
Electric lead-ins
Dimensions, clearance and plumbing connections
Back
Drainage
640
1190
60
820
411
220
105
101
165
201
Optima
290 A/W
Required installation space for the electric boiler.
A free space of 600 mm is required in front of the electric boiler. The other
sides can be blocked.
A minimum of 25 mm is required between the electric boiler and other
permanent installations (walls, sinks, etc.). A suitable placement is against
an outer wall or insulated partition wall.
Min. space 1,240 mm
Wall
Insu-
lated
wall
Front
Min. 25 mm
Min. 600 mm
290 A/W
Required installation space for the heat pump.
Minimum distance from the pump to the wall is 300 mm.
Minimum distance in front of the pump 1000 mm, to the sides 500 mm.
If a roof is installed it must be positioned at least 1.5 m above the heat
pump to avoid the recirculation of cold air.
2)
From the electric boiler
(Cu 28). (Connect to 2) in the
electric boiler picture.

