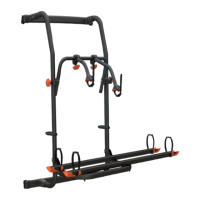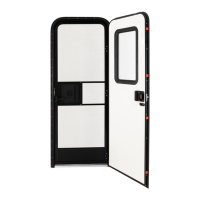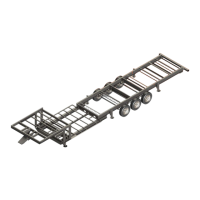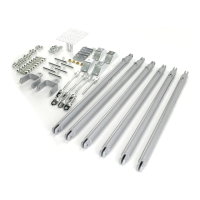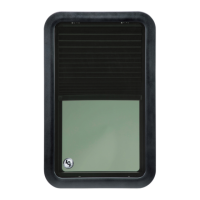Rev: 11.11.21 Page 10 CCD-0004203
Outrigger
Engineering Guidelines Rev: (7/13/2021)
10.1 Outrigger spacing should be 48" or less.
10.2 Need to have an outrigger on each end of the wheel well area.
10.3 Outrigger height needs to be greater than ½ the main rail height on I-beam frames and full height
on tube & XMC frames. Slide outriggers are an exception.
Slide Arms
Room Bar
FLOOR
A full length outrigger
should be located a maximum of
3" & 24" from notch in the main
floor at the beginning and end of
the slide-out opening
Must have two full length
outriggers in front of or behind
each slide-out.
Must have two full length
outriggers in front of or behind
each slide-out.
A minimum of two slide outriggers must be placed in the slide
out area. They need to be placed under the heaviest area
of the room. If the room is at least 144", a third outrigger is
required. Add an additional outrigger every 48" thereafter.
Must have two full length
outriggers in front of or behind
each slide-out.
Must have two full length
outriggers in front of or behind
each slide-out.
For a stick/tin build, we require a minimum of two slide
outriggers to be placed in the slide out area. They need
to be placed under the heaviest area of the room. If the
room is at least 72", a third outrigger is required. Add an
additional outrigger every 36" thereafter.
For a laminated build where rollers are mounted to the floor, we require a
minimum of two slide outriggers to be placed in the slide out area. They need
to be placed under the heaviest area of the room. If the room is at least 144", a
third outrigger is required. Add an additional outrigger every 48" thereafter.
Slide-out Room
FLOOR
A full length outrigger
should be located a maximum of
3" & 24" from notch in
the main floor at the beginning
and end of the slide-out opening
10.4 Through frame slide-out outrigger guidelines for stick and tin/hung glass & laminated sidewalls.
10.5 In wall floor slide-out outrigger guidelines for stick and tin/hung glass & laminated sidewalls.
10.6 For laminated builds where there is at least 6" of wall structure and rollers are mounted on the wall,
only standard outrigger placement will apply every 48".
10.7 If you have a 12 CU. FT. or larger refrigerator in a slideout, you are required to have two slide
outriggers centered under that section of the slideout, spaced no closer than 12” and no further than 36”.
If refer is near tires, both outriggers need to be placed as close as possible to the refer without causing tire
interference. All other slideout outrigger spacing is still applicable.
3" Max
24" Max
Slide-out Room
24" Max
3" Max
