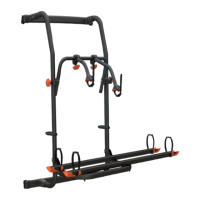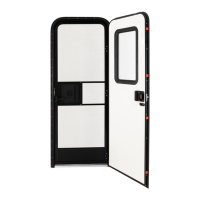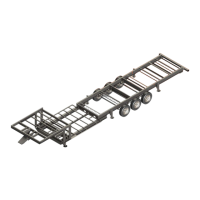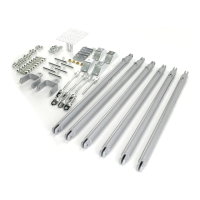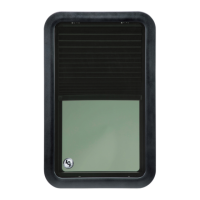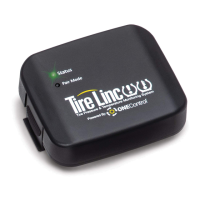Rev: 11.11.21 Page 21 CCD-0004203
Slide-out Room Bar
Slide out/Room Bar Engineering Guidelines Rev: (3/1/2021)
21.1 Room bars must be rounded to nearest 1" increment; use 12" increments when necessary.
21.2 On flush floor slides, if non exit side is less than 1", need to adjust both sides up equally to have non
exit setting at 3/16".
21.3 We recommend using a tube room bar with punched holes over the G/C channel room bar.
Bracket Flush with
Front of Tube
120"
21.4
21.5 Drive arm needs to be on the heavy side of the slide out box or the side with excessive room bar over
hang.
Single arm slides can be used on rooms 72" or
less long. They require a 2 ½" slide arm using
slide head components 181289 & 160989
Outboard slides can not be used in
the axle area on any frame with a
spring center greater than 71 ½" or
where the full length outrigger is
less than 13 ¼"
Minimum Overhang of 3 ½"
(10" Recommended) Min.
Overhang measured from Edge of
Slide Head to End of Room Bar
Maximum Overhang 30% of Total
Length up to 30". Any Room bar
overhang that exceeds this must
use a solid tube and have a Lippert
Management approval.
Total Room Bar Length
Minimum of 25"cross
shaft overlap.
Bracket Flush with
Front of Tube
