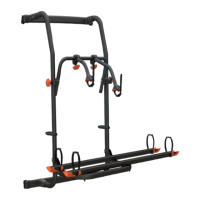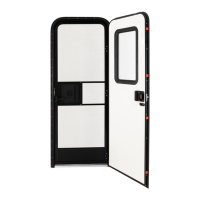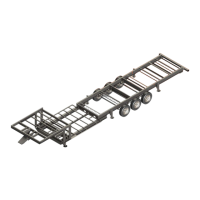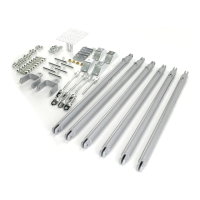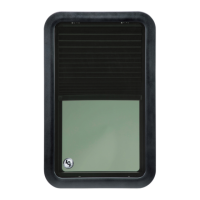Rev: 11.11.21 Page 5 CCD-0004203
Laminated Side Walls Continued
5.1 Laminated Side Walls RV Engineering Guidelines Rev: 01.01.20
Conventional 5
th
Wheel
Max Main Rail
Length All
lengths are ≤
21' 25' 26' 27' 28' 29' 30' 31' 32' 33' 34' 35' 36' 37' 38' 39' 40' 41' 42'
252" 300" 312" 324" 336" 348" 360" 372" 384" 396" 408" 420" 432" 444" 456" 468" 480" 492" 504"
# Of Slides*
0 8 8 8 8 8 8 8 8 8 8 8 10 10 10 10 10 10 10 10
1 8 8 8 8 8 8 8 8 8 8 8 10 10 10 10 10 10 10 10
2 8 8 8 8 8 8 10 10 10 10 10 10 10 10 12 12 12 12 12
3 8 8 8 10 10 10 10 10 10 12 12 12 12 12 12 12 12 12 12
4 10 10 10 10 10 10 10 12 12 12 12 12 12 12 12 12 12 12 12
5.2 Laminated Side Walls RV Engineering Guidelines Rev: 01.01.20
Toy Hauler 5
th
Wheel
Max Main Rail
Length All
lengths are ≤
21' 25' 26' 27' 28' 29' 30' 31' 32' 33' 34' 35' 36' 37' 38' 39' 40' 41' 42'
252" 300" 312" 324" 336" 348" 360" 372" 384" 396" 408" 420" 432" 444" 456" 468" 480" 492" 504"
# Of Slides*
0 8 8 8 8 8 8 8 10 10 10 12 12 12 12 12 12 12 12 12
1 8 8 8 8 8 8 10 10 10 12 12 12 12 12 12 12 12 12 12
2 8 8 8 8 10 10 10 12 12 12 12 12 12 12 12 12 12 12 12
3 8 8 10 10 10 12 12 12 12 12 12 12 12 12 12 12 12 12 12
4 10 10 10 12 12 12 12 12 12 12 12 12 12 12 12 12 12 12 12
Drop Deck Max Recommended Beam
Beam Size Max Drop Length
This dimension is measured from the front of the drop beam to the
front of the top stacked beam and does not include where the two
beams overlap. 24" of I-beam overlap is required.
6" 4.4# Beam 60"
If GVWR is greater than 8K for a TT or 10K for a
5th wheel, then 8" 6.5# minimum
8" 6.5# Beam 101"
If GVWR is greater than 18K, then 8" 10# minimum
8" 10# or 10" 8# Beam 142"
5.3 Units with a 1-¼" receiver hitch need to add 12" to current main rail length to determine I-beam size needed.
5.4 Units with a 2" receiver hitch or rear storage rack need to add 24" to current main rail length to
determine I-beam size needed.
A. * # Of Slides Include: In Frame Slide - In Wall Slide - Above Floor Slide - Outside Kitchen (excludes
slides in the upper deck).
- Outside Kitchen definition: if the opening in the sidewall is larger than 24 square feet or the
opening isn't fully framed inside the sidewall, then it must be counted as a slide out.
B. - Outside Kitchen examples of opening not being fully framed: bottom tube of sidewall removed/
cut out, main floors outside rail removed/cut out for outside kitchen to sit partially below floor.
5.5 Main rail length needs to include drop deck length.
5.6 When a 2" extended length crush tube is used, you can drop a main rail size. See notes in sec. 2.3 for
layout details.
C. ** If chassis meets length/slide count but doesn't meet the GVWR spec, then it must go up to 8"
I-beam size or use a 2" extended crush tube.
