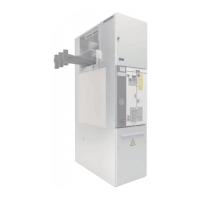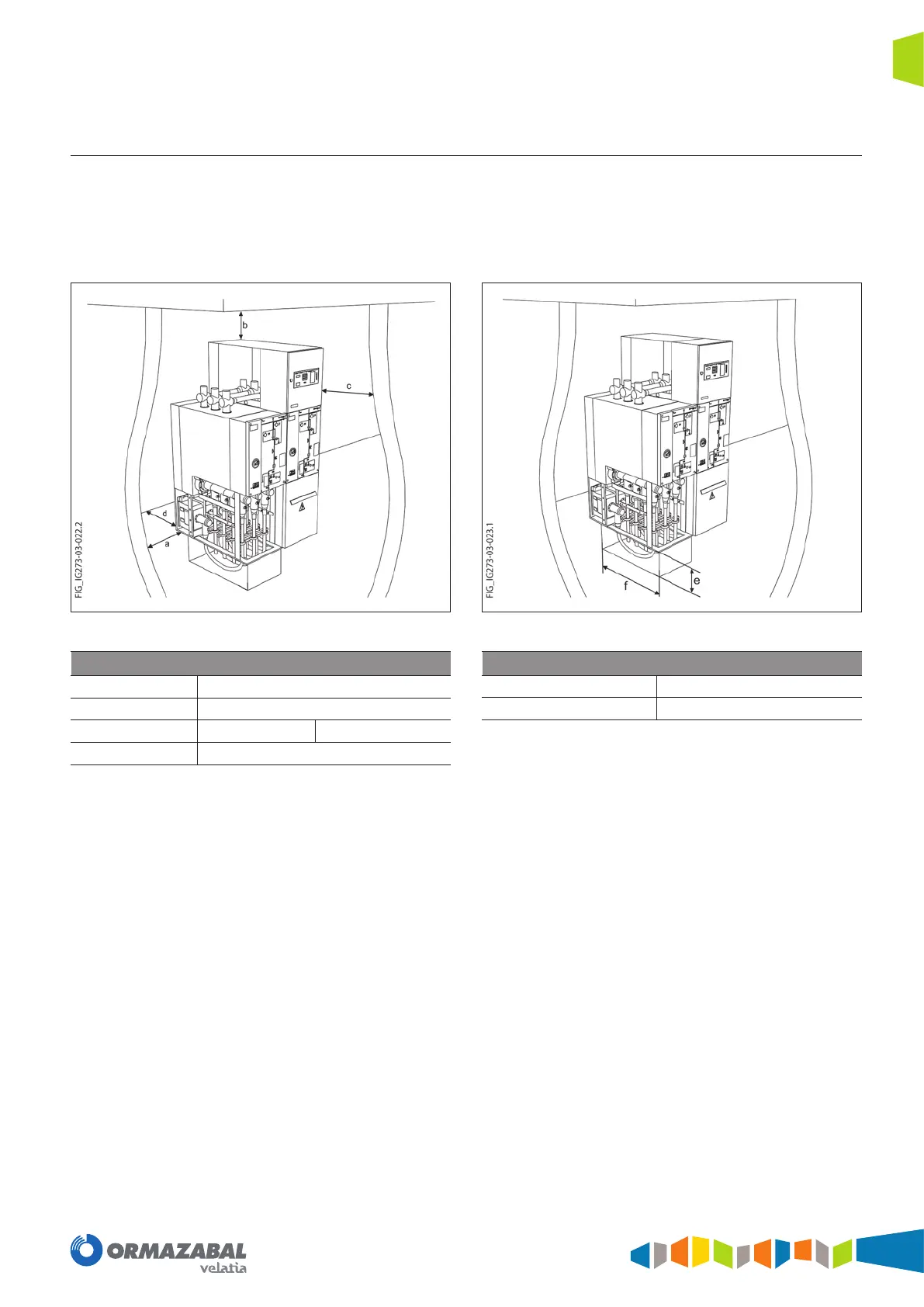IG-273-EN version 03; 05/08/2020
21
General instructions
cpg.0 ENA range
Installation
6.4. Minimum installation distances
The minimum distances to the walls and ceiling, as
recommended in standard IEC 62271-200 Annex AA, are
as follows (for other civil engineering layouts, please check
with Ormazabal):
Figure 6.3. Minimum installation distances detail
Cubicle
Side wall (a)
≥ 100
Ceiling (b)
≥ 350
Front clearance (c)
Operation: ≥ 1000 Cubicle removal: ≥ 1500
Rear wall (d)
≥ 100*
* if the cubicle is IAC AFLR class d ≥ 600 mm
Table 6.2. Minimum distances [mm]
Minimum recommended dimensions based on the
trench dimensions used in the tests in accordance with
IEC 2271-200. The dimensions of the pit may vary in
accordance with the minimum radius of curvature of the
cables used.
Figure 6.4. Dimensions of trench for cubicles
Pit
Depth (e)
> 500*
Depth (f)
750*
* The dimensions of the pit depend on the characteristics of the
cables used.
Table 6.3. Minimum distances [mm]
The surface where the cubicles will be installed must be
level with a tolerance of ± 1 millimetre per metre. The
general layout of the cubicles will be checked in order to
verify the suitability of the medium and low-voltage cable
area.

