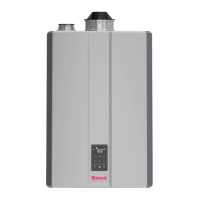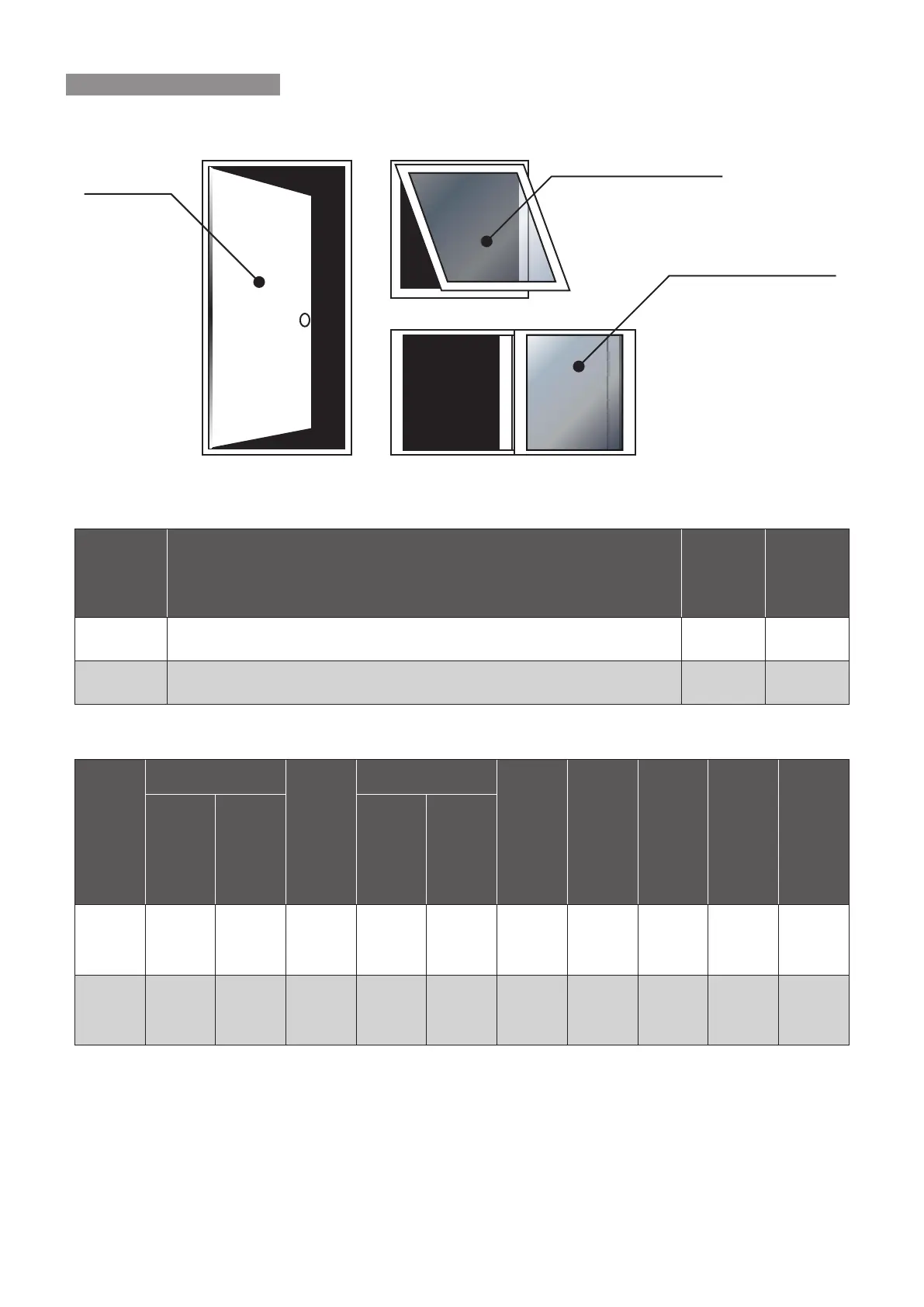Rinnai 23 I Series Evap AC IM
10.1 EXHAUST & VENTILATION
Door = 1.6m²
Hinged Window = 0.3m²
Sliding Window = 0.7m²
Average ventilation area provided by various openings when fully opened�
Model
Number of average size windows & doors
(suggestive only)
Highest
Fan
Setting
Lowest
Fan
Setting
I20 Three sliding windows or one door & two hinged windows
2�3 m
2
1�4 m
2
I10 Six hinged windows or four hinged windows and one sliding window 1�8 m
2
0�8 m
2
10.2 TECHNICAL SPECIFICATIONS
Model
Weight (kg)
Tank Capacity
(litres)
Motor
System Amps
Fan Blades
Control Loom
Length (m)
Primary Drain
Safety Drain
Dry
Wet
Watts
DC Voltage
I20 46 62 12 290 48 8 5 20
DN20
pressure
pipe
40mm
DWV
I10 41 55 12 290 48 6 5 20
DN20
pressure
pipe
40mm
DWV
10. VENTILATION & SPECIFICATIONS

