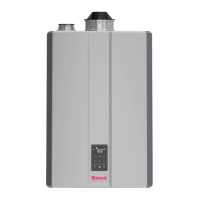Rinnai 7 I Series Evap AC IM
1.8 EVAPORATOR MODULE
1.9 RINNAI SUPPLIED & INSTALLER SUPPLIED ITEMS
Rinnai Supplied
•
Evaporator Module
•
Safety Tray
•
Wall control & plug kit (x1) and Loom (20m)
Optional
•
Roof Cap*
•
BAL Roof Cap*
•
Rinnai I Series Eave Vents
Installer Supplied
•
Independent power supply from switchboard to unit
•
DN20 pressure pipe for primary drain
•
40mm DWV pipe for safety tray drain
•
Chipboard for platform
•
Flashing for Roof Cap (* if tted)
•
½” Bi-directional gate valve + Nipple ¾” – ½”
An Roof Cap or Rinnai I Series Eave Vents can be supplied upon request to meet air intake
requirements.
The I20 and I10 models require a minimum of eight (8) and four (4) Rinnai I Series Eave Vents
respectively.
Other equivalent air intake accessories may be supplied by the installer, refer to "4. Cooler
Hardware" on page 11 for further details.
,QOHW0HVK
&RQWURO3DQHO
&RROLQJSDGV
&KDPEHU 7RS
&KDPEHU 6LGH
)DQ± 0RWRU$VVHPEO\
ô´%63)
0RWRULVHG:LQWHU6HDO
3ULPDU\'UDLQ
&RQQHFWLRQ
3UHVVXUHSLSH'1
7RJJOH&OLSV
(OHFWULFDO
,VRODWLRQ6ZLWFK
'LVFKDUJH3RS
'XFW&RQQHFWLRQ
PP
$FRXVWLF&RROLQJ
$FRXVWLF&RROLQJ
$FRXVWLF&RROLQJ
&KDPEHU%DVH
$TXDVWRS
:DWHU,QOHW
&RQQHFWLRQ
3RZHU6XSSO\
9DF±OHDGP
1. GENERAL GUIDELINES

