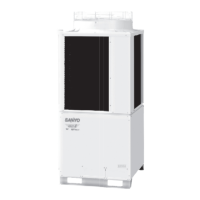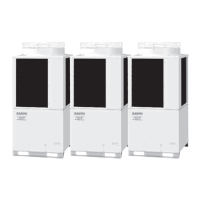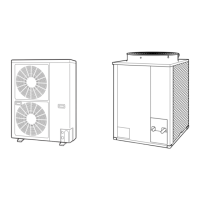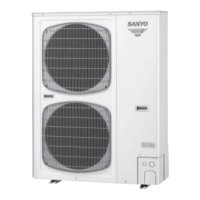1-5
Outline of W-2Way ECO-i SYSTEM
2. Features of W-2WAY ECO-i SYSTEM
1880 (Ceiling panel dimensions)
890 (Ceiling panel dimensions) 890 (Ceiling panel dimensions)
890 (Ceiling panel dimensions)
790 (Installation hole pitch)
1780 (Installation hole pitch)
1780 (Installation pitch)
790 (Installation hole pitch)
950 (Maximum dimensions)
Top view
18 – 32 HP
Air direction
Air direction
Air direction
Air direction
790
(Installation hole pitch)
9201 (Installation hole pitch)
890
(Ceiling panel dimensions)
890 (Ceiling panel dimensions)
950 (Maximum dimensions)
Top view
8, 10, 12, 14, 16 HP
890 (Ceiling panel dimensions) 890 (Ceiling panel dimensions) 890 (Ceiling panel dimensions)
2870
790 (Installation hole pitch) 790 (Installation hole pitch)
2770 (Installation hole pitch)
790 (Installation hole pitch)
890 (Ceiling panel dimensions)
1780 (Installation pitch)
950 (Maximum dimensions)
Top view
34 – 48 HP
Unit: mm
Unit: mm
Unit: mm
Dimensions
Dimensions of unit combinations
8HP SPW-C0705DXHN8
10HP SPW-C0905DXHN8
12HP SPW-C1155DXHN8
14HP SPW-C1305DXHN8
16HP SPW-C1405DXHN8

