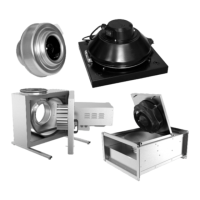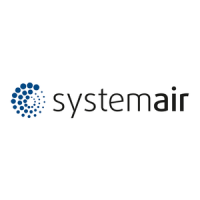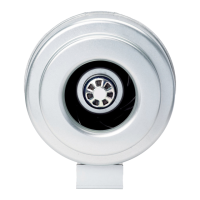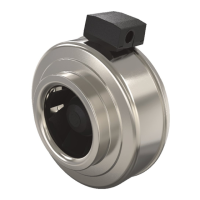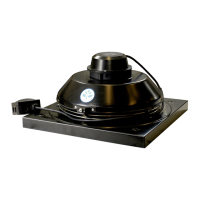14 systemair
Caution
The minimum foundation height is determined by the elevation of the drain siphon for the sections
(namely 150 mm).
Supporting legs and adjustable feet
Caution
Supporting legs with adjustable feet are not designed for pulling or pushing of the device across the
ground. All movements require lifting.
Before installing and connecting the unit, the transport screws must be removed and replaced with
adjustable feet.
Supporting legs are made of galvanized sheet metal and already mounted on the supporting frame. To protect the
adjustable feet, a transport screw M12 x 30 mm is mounted on each foot during transport.
The screws on the adjustable feet are adjustable in the range of 30 mm.
Mounting of an outdoor-type unit
Mount the air handling unit on a foundation of adequate height. In determining the foundation height, observe all the
factors that may affect the operation of the unit: the mounting site, the depth of snow cover, requirements for the
intakeairquality,thepositionoftheintakeandextractductconnections,thetypesofconnectorsforheatexchanger
piping, the laying of electric cables, etc.
Mounting of unit without a foundation
The foundation may be substituted by purpose-built legs
with a level-adjustment screw system with an adjustment
range of 30 mm.
Due to siphon installation, there is also the possibility of a
250 mm base frame when feet or a foundation are not an
option.
Base frame
Thebaseframeisalwaysxedtothebottomofthe
air handling unit in the factory. The frame construction
depends on the version and size of the air handling
unit. The dimensions and construction are given to
the customer at the time of delivery in printed form in
a separate envelope or in electronic form by e-mail.
Standard frame height is 125 mm, optional 250 mm.
1 Base 2 Supporting foot B Drain siphon
