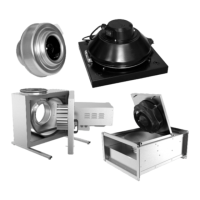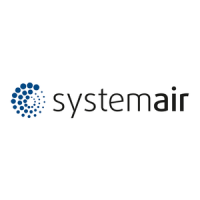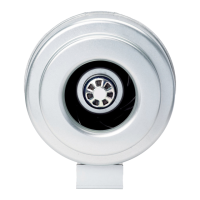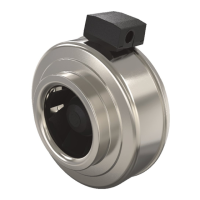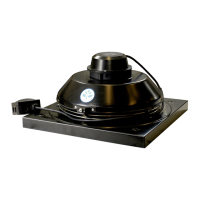systemair 15
Caution
The foundation height for an outdoor unit should not be less than 500 mm.
Design the foundation so as to protect the unit or sections thereof against sliding or tipping over under wind loads. To
thisend,carryoutacheckofwindforces.
Uponjoiningandinterconnectingindividualcompactunits,afxtheroofelementsontotheairhandlingunittop
according to the equipment design documents, and ensure that the joints are sealed against water. In the event the roof
elementshavebeenafxedinthefactory,mountingonsiteisnotnecessary;however,sealingthejointsagainstwater
is necessary in this case as well.
Thejointsbetweentheintakeandextractairductingconnectionsandtheductsmustbewatertight.Incaseswhenthe
intakeairintoandextractairoutoftheairhandlingunitrunthroughducts,thejointsbetweentheductconnectionsand
ducts must also be watertight.
For air handling units installed on the roof or at an elevation, provide safe access with a platform if necessary. The
platform in front of the unit service side or around the unit should be constructed so as to avoid the build-up of snow in
frontoftheintakeairopeninginwinter,whichmightleadtoexcessivesnowingressintotheunit.
The platform must ensure safe climbing to and descending from the unit and safe maintenance.
