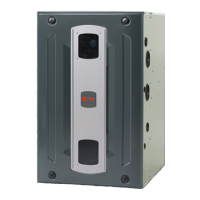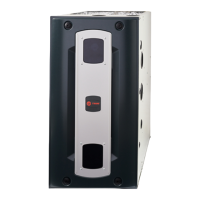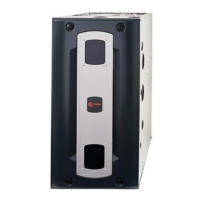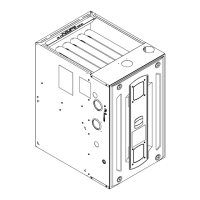S9V2-SVX001-1B-EN
49
Non-Direct Vent Termination Clearances
Canadian Installations US Installations
A=
Clearance above grade, veranda, porch,
deck, or balcony
12 inches (30 cm) 12 inches (30 cm)
B=
Clearance to window or door that may be
opened
12 inches (30 cm) for appliances >
10,000 BTUH (3 kw) and ≤ 100,000
BTUH (30 kw), 36 inches (91 cm) for
appliances > 100,000 BTUH (30 kw)
4 feet (1.2m) below or to the side of
opening; 1 foot (0.3m) above opening
C=
Clearance to permanently closed window
* *
D=
Vertical clearance to ventilated soffit
located above the terminal within a
horizontal distance of 2 feet (61 cm) from
the center line of the terminal
* *
E= Clearance to unventilated soffit * *
F= Clearance to outside corner * *
G= Clearance to inside corner * *
H=
Clearance to each side of center line
extended above meter/regulator
assembly
3 feet (91 cm) with a height 15 feet (4.5
m) above the meter/regulator assembly
*
I=
Clearance to service regulator vent outlet 3 feet (91 cm)
*
J=
Clearance to nonmechanical air supply
inlet to building or the combustion air
inlet to any other appliance
12 inches (30 cm) for appliances >
10,000 BTUH (3 kw) and ≤ 100,000
BTUH (30 kw), 36 inches (91 cm) for
appliances > 100,000 BTUH (30 kw)
4 feet (1.2 m) below or to side of opening;
1 foot (300 m) above opening
K=
Clearance to a mechanical air supply inlet 6 feet (1.83m)
3 feet (91 cm) above if within 10 feet
(3m) horizontally
L=
Clearance above a paved sidewalk or
paved driveway located on public
property
7 feet (2.13 m) and not located above
public walkways or other areas where
condensate or vapor can cause a
nuisance or hazard
7 feet (2.13 m) and not located above
public walkways or other areas where
condensate or vapor can cause a nuisance
or hazard
M=
Clearance under veranda, porch, deck, or
balcony
12 inches (30 cm) if veranda, porch,
deck, or balcony is fully open on a
minimum of two sides beneath the floor
12 inches (30 cm) where the area
beneath the veranda, porch, deck, or
balcony is open on not less than two
sides. The vent terminal is prohibited in
this location where only one side is open
Notes:
1. The Canadian venting installations must be in accordance with local codes or in the absence of local codes with the current CSA B149.1
Natural Gas and Propane Installation Code.
2. The US venting installations must be in accordance with local codes or in the absence of local codes with the current ANSI Z223.1/NFPA 54
National Fuel Gas Code.
* Clearance in accordance with local installation codes and the requirements of the gas supplier.
FFuurrnnaaccee GGeenneerraall IInnssttaallllaattiioonn
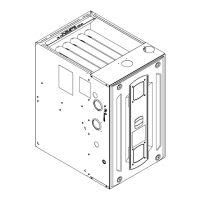
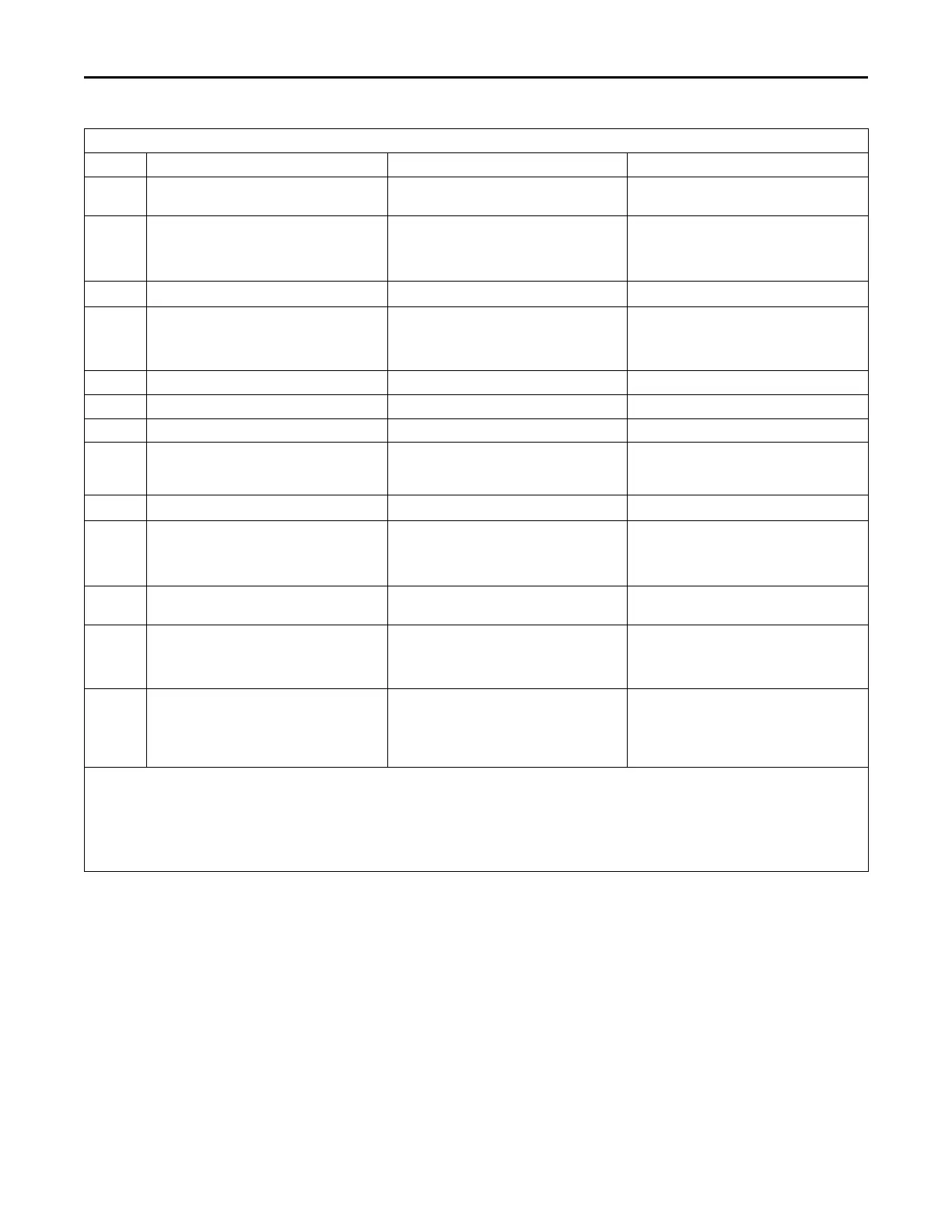