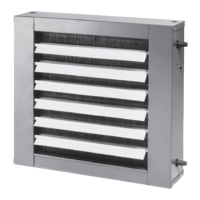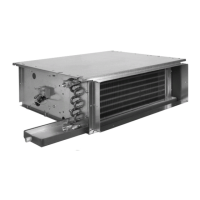UNT-SVX07B-EN 51
Installation—General
WARNING
Hazardous Voltage w/Capacitors!
Disconnect all electric power, including remote disconnects and discharge all motor start/run
capacitors before servicing. Follow proper lockout/tagout procedures to ensure the power
cannot be inadvertently energized. For variable frequency drives or other energy storing
components provided by Trane or others, refer to the appropriate manufacturer’s literature for
allowable waiting periods for discharge of capacitors. Verify with an appropriate voltmeter that
all capacitors have discharged. Failure to disconnect power and discharge capacitors before
servicing could result in death or serious injury.
NOTICE
Unit Leveling!
The unit must be installed level (zero tolerance) in both horizontal axis for proper operation. Do
not use the coil or drain pan as the reference point because the coil may be pitched and the
drain pan has an inherent positive slope to provide proper drainage.
1. Inspect the unit for shipping damage.
2. Level installation location to support the unit weight adequately. Make all necessary wall or
ceiling openings to allow adequate air flow and service clearances.
3. Ensure the unit chassis is installed level.
4. Verify that wall and ceiling openins are properly cut per the unit submittals.
5. Verify that installation of horizontal concealed units meets the national Fire Protection
Association (N.F.P.A.) Standard 90A or 90B concerning the use of concealed ceiling spaces
as return air plenums. Verify correct ceiling opening dimensions on unit submittals.
Secure the unit and any accessory items properly to the wall or ceiling support rods.
6. Complete all piping connections correctly.
7. Check field sweat connections for leaks and tighten the valve stem packing, and piping pkg
unions if necessary.
8. Install the auxiliary drain pan properly under piping package on fan-coil units.
9. Complete condensate drain line connections on fan-coil units.
10. Pitch condensate drain line away from fan-coil one-inch drop per ten feet of pipe.
11. Install automatic changeover sensor option on the supply water line, if applicable.
12. Install automatic electric heat lockout switch option on the supply water line, if applicable.
13. Install condensate overflow switch option correctly on the auxiliary drain pan, if applicable.
14. Ensure the low temperature detection device option is correctly installed.
15. Complete all necessary duct connections.
16. Complete all interconnection wiring for the wall-mounted fan mode switch or zone sensor
per the wiring schematic and guidelines established in “Wall-Mounted Control
Interconnection Wiring,” p. 60.
17. Install the wall-mounted fan mode switch, or zone sensor module options properly.
For wireless zone sensors, be sure to set the address (see “Address Setting,” p. 68).
18. Connect electrical supply power according to the NEC and unit wiring diagrams.
19. Remove any miscellaneous debris, such as sheetrock dust, that may have infiltrated the unit
during construction.
20. Replace the air filter as required.

