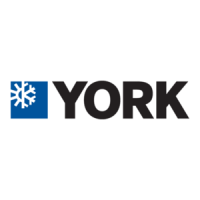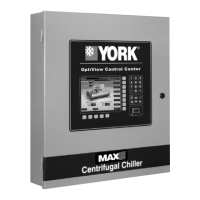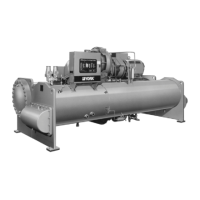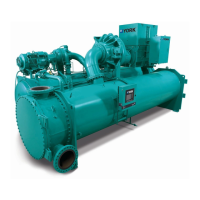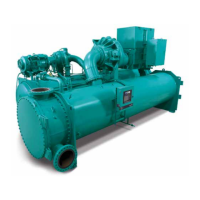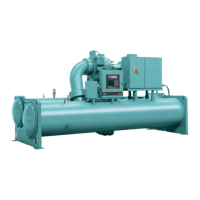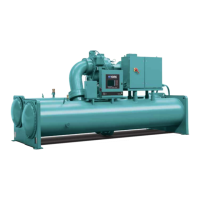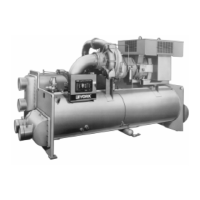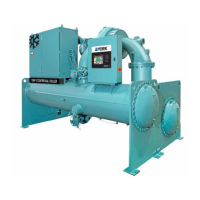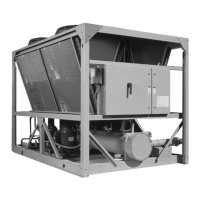YORK INTERNATIONAL
8
FORM 160.73-N1 (904)
NOTES:
1. All dimensions are approximate. Certifi ed dimensions are avail able on request.
2. For compact water boxes (shown above), determine overall unit length by adding water box depth to tube sheet length.
3. Water nozzles can be located on either end of unit. Add 1/2" (13 mm) to nozzle length for fl anges connections.
4. To determine overall height, add 7/8" (22 mm) for isolators.
5. Use of motors with motor hoods may increase overall unit di men sions.
LD03885
FIG. 4 – DIMENSIONS – H COMPRESSOR UNITS (FT.–IN.)
* Operating Location
of Control Center on
Evap o ra tor Codes G thru
W.
H COMPRESSOR UNITS
OPTIVIEW™
CONTROL
CENTER
EVAPORATOR
H5 COMPRESSORS
EVAPORATOR–CONDENSER SHELL CODES
E–E E–F F –E F–F F–G G–F G–G
A 6'–6" 6'–9" 6'–11" 7'–2" 7'–6" 7'–4-1/2" 7'–8-1/2"
B 8'–0-1/4" 8'–2-3/4" 8'–0-1/4" 8'–2-3/4" 8'–6-3/4" 8'–2-3/4" 8'–6-3/4"
C 1'–9-1/2" 1'–9-1/2" 2'–0" 2'–0" 2'–0" 2' –1-1/4" 2'–1-1/4"
D 1'–5-1/2" 1'–7" 1'–5-1/2" 1'–7" 1'–9" 1'–7" 1'–9"
E 0'–5-7/8" 0'–5-7/8" 0'–5-7/8" 0'–5-7/8" 0'–5-7/8" 0'–6-1/4" 0'–6-1/4"
F 14'–0" 14'–0" 14'–0" 14'–0" 14'–0" 14'–0" 14'–0"
H6 COMPRESSORS
EVAPORATOR–CONDENSER SHELL CODES
F–F F—G G–F G–G H–G
A 7'–2" 7'–6" 7'–4-1/2" 7'–8-1/2" 8'–0"
B 8'–6" 8'–9-1/2" 8'–6" 8'–9-1/2" 8'–9-1/2"
C 2'–0" 2'–0" 2'–1-1/4" 2'–1-1/4" 2'–3"
D 1'–7" 1'–9" 1'–7" 1'–9" 1'–9"
E 0'–5-7/8" 0'–5-7/8" 0'–6-1/4" 0'–6-1/4" 0'–6-1/4"
F 14'–0" 14'–0" 14'–0" 14'–0" 14'–0"
H7/H3/H8 COMPRESSORS
EVAPORATOR–CONDENSER SHELL CODES
G–F G–G H–G
A 7'–4-1/2" 7'–8-1/2" 8'–0"
B 8'–6" 8'–9-1/2" 8'–9-1/2"
C 2'–1-1/4" 2'–1-1/4" 2'–3"
D 1'–7" 1'–9" 1'–9"
E 0'–6-1/4" 0'–6-1/4" 0'–6-1/4"
F 14'–0" 14'–0" 14'–0"
ADDITIONAL OPERATING HEIGHT CLEARANCE TO FLOOR
TYPE OF CHILLER MOUNTING M
NEOPRENE PAD ISOLATORS 1-3/4"
SPRING ISOLATORS 1" DEFLECTION 1"
DIRECT MOUNT 3/4"

