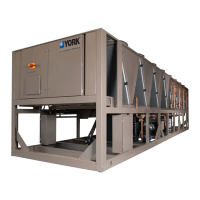JOHNSON CONTROLS
36
SECTION 4 - INSTALLATION
Form 201.28-NM1.1
Issue date: 08/06/2021
Recommended minimum clearances
Recommended clearances for the YVAA units are:
• Side to wall – 6 ft (1.8 m)
• Rear to wall – 6 ft (1.8 m)
• Control panel end to wall – 4 ft (1.2 m)
• Top – no obstructions whatsoever
• Distance between adjacent units – 10 ft (3 m)
Figure 5 - Acceptable minimum clearances around
and between units
1.8 m (6
ft)
Minimum
1.2 m (4 ft)
Minimum
3 m (10
ft)
Minimum
Control panel
C
A
A
Tube Removal
Clearance Area
Tube Removal
Clearance Area
B
Clearance dimensions provided in
Figure 5 on page 36 and Table 2 on
page 36 are necessary to maintain good
airow and ensure correct unit opera-
tion. It is also necessary to consider ac-
cess requirements for safe operation and
maintenance of the unit and power and
control panels. Local health and safety
regulations, or practical considerations
for service replacement of large compo-
nents, may require larger clearances than
those recommended.
Table 2 - Minimum evaporator tube removal clearance
Model YVAA
Tube removal
clearance dimensions
A B C
Frame Cond Evap in. mm in. mm in. mm
015 3 B 26 663 36 914 132 3353
016 5 B 26 663 36 914 132 3353
017 8 C 26 663 36 914 156 3962
018 3 A 26 663 36 914 144 3658
019 5 A 26 663 36 914 144 3658
019 8 B 26 663 36 914 144 3658
020 0 C 26 663 36 914 156 3962
021 3 A 26 663 36 914 156 3962
021 5 C 26 663 36 914 156 3962
021 8 C 26 663 36 914 156 3962
023 3 B 26 663 36 914 132 3353
024 5 C 26 663 36 914 156 3962
024 8 C 26 663 36 914 156 3962
026 3 B 26 663 36 914 132 3353
027 0 D 26 663 36 914 192 4877
027 3 D 26 663 36 914 192 4877
027 5 E 26 663 36 914 192 4877
027 8 E 26 663 36 914 192 4877
029 5 E 26 663 36 914 192 4877
030 3 C 26 663 36 914 156 3962
030 5 E 26 663 36 914 156 3962
030 8 E 26 663 36 914 156 3962
031 8 E 26 663 36 914 192 4877
032 3 E 26 663 36 914 192 4877
033 3 C 26 663 36 914 156 3962
034 3 E 26 663 36 914 192 4877
034 5 E 26 663 36 914 192 4877
036 8 J 26 663 36 914 192 4877
037 3 F 26 663 36 914 144 3658
037 5 J 26 663 36 914 192 4877
039 8 J 26 663 36 914 192 4877
041 3 H 26 663 36 914 192 4877
042 5 H 26 663 36 914 144 3658
042 8 J 26 663 36 914 192 4877
044 3 G 26 663 36 914 144 3658
047 5 J 26 663 36 914 192 4877
048 3 G 26 663 36 914 144 3658
049 0 K 26 663 36 914 192 4877
050 0 J 26 663 36 914 192 4877
052 3 J 26 663 36 914 192 4877

