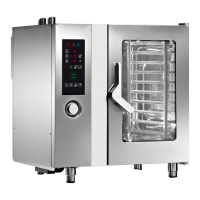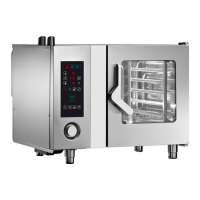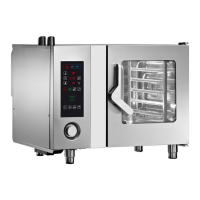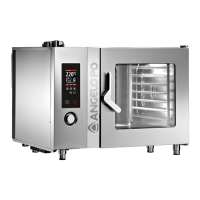ES
FR
DE
GB
IT
C13148123_GB.fIDM
English
-
54
-
Use and installation manual
All installation stages must be considered right from production of the general layout.
Before starting these stages, as well as deciding the place of installation, if necessary,
the person authorised to carry out these operations must organise a "safety plan" to
protect the people directly involved, and he must also ensure strict compliance with all
legal requirements, especially those relating to mobile work-sites.
The place of installation must have all the utility supply, ventilation, extraction and pro-
duction residue venting connections needed, must be suitably lit and must meet all le-
gal health and hygiene requirements to prevent the contamination of the foods.
If necessary, fix the exact position of each individual appliance or subassembly by
marking coordinates to locate them correctly.
Install in accordance with the relevant legislation, regulations and specifications in the
country of use.
Install the appliance on a stand (available as an
optional) and position it as shown in the diagram.
If the o ven is in stalled in the middle of the room,
please leave at least a distance of 50 cm between its
back and other appliances.
Do not install the equipment near flammable
walls.
The room where the appliance is installed must have
air inlets to en sure that the appliance can operate
correctly and provide the necessary air exchange in
the room itself.
The air inlets must be of appropriate size and must be
protected by gratings and placed so that they cannot
be obstructed.
Adjust the floor-mounted feet (A) to level the appli-
ance.
INSTALLATION OF THE APPLIANCE
ROOM VENTILATION
LEVELLING
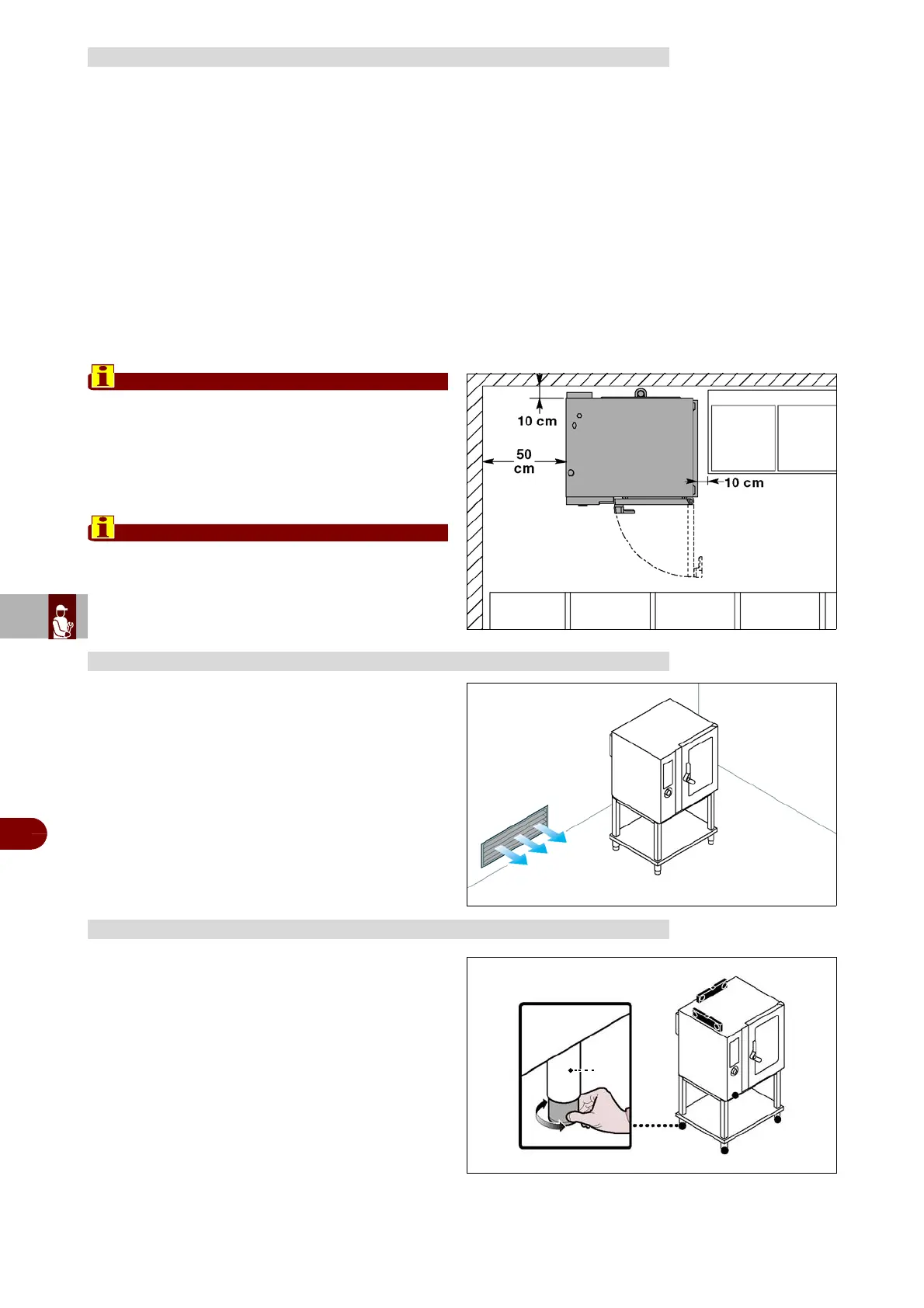