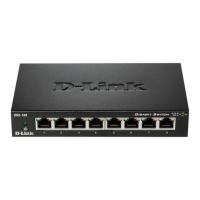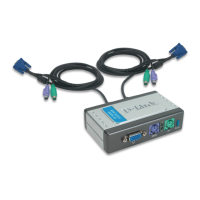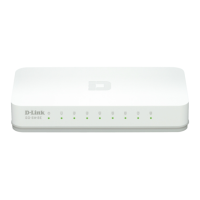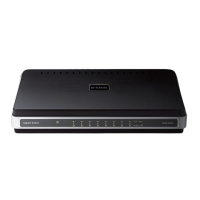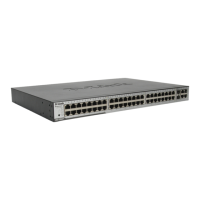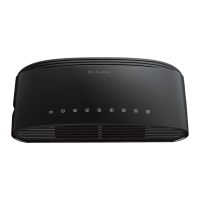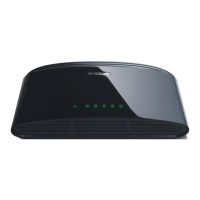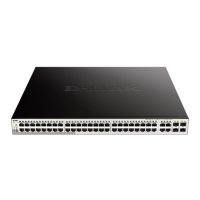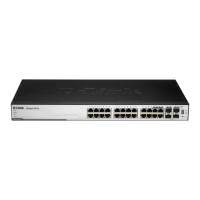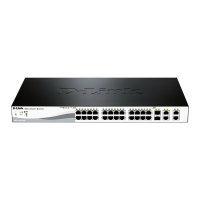Nuclias Connect Software User Manual Nuclias Connect Conguration
Page 36
Floor PlanNuclias
Floor plan is a drawing to scale, a bird’s-eye view of the relationships between rooms, spaces, trac pat-
terns, and other physical features at one level of a structure. Click “Here” to add a new oor image, enter
the name and select Site and Network.
Click “choose a picture” to upload the image, then click “Save”.

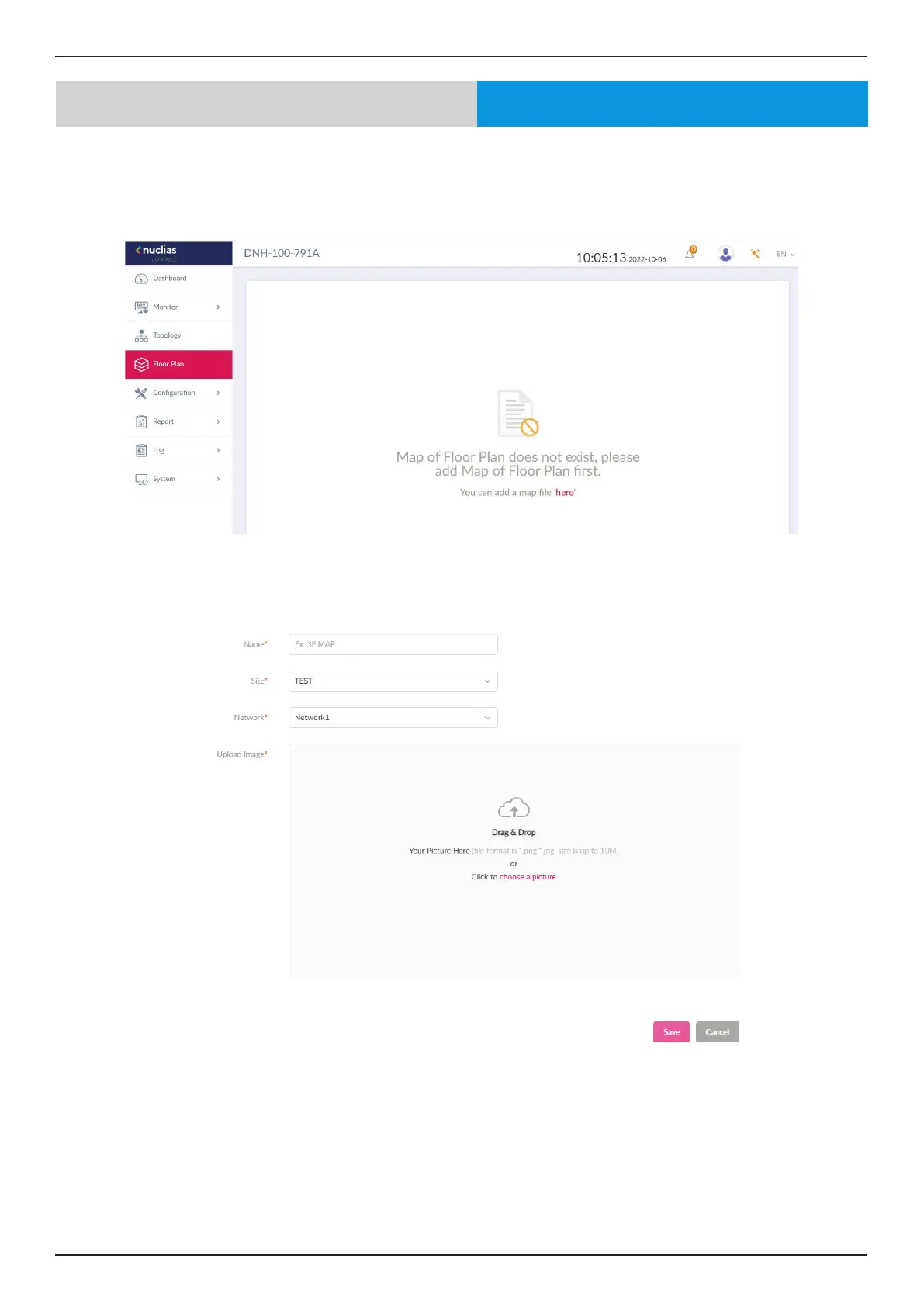