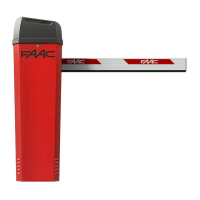B614 55 532297 - Rev.D
[23.62x23.62x23.62]
[23.62]
[23.62]
[20.47]
[19.68]
[19.68]
[19.68]
[19.68]
[7.87]
[7.87]
[19.68]
[7.87]
[1.97]
[4.33]
[4.33]
*
[19.68]
[19.68]
[19.68]
[7.87]
*
*
*
*
*
*
*
*
*
*
[20.47]
[23.62]
[23.62]
[7.87][6.30]
[7.87][6.30]
[23.62]
[1.57]
[5.90]
[23.62]
[23.62]
[23.82]
[4.33]
[1.57][1.57]
[1.57][1.57]
[4.33]
*Ø10 = [0.39 in]
cm [in]
[1.97]
1 Foundation (barrier in maximum con guration)
MATERIALS
CONCRETE
RESISTANCE CLASS EXPOSURE CLASS
C 28/35 XF4
REINFORCED CONCRETE STEEL B 450C
FIXTURES
PLAN
SEC A-A SEC B-B
foundation plate
2Ø10 L= 15.748 in (40 cm) welded
rods for foundation plate positioning
2Ø10 L=15.748 in (40 cm) welded
rods for foundation plate positioning
concrete plinth
clay or compacted soil stabilized

