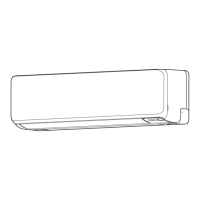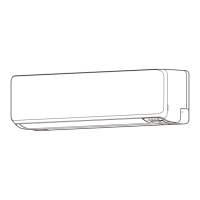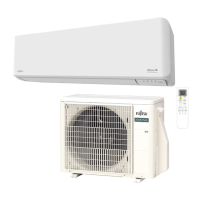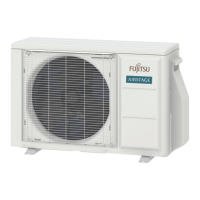1-3. Installation space
¢
Models: UTZ-WUZA-C and UTZ-WUZB-C
Space requirement
Provide sufficient installation space for product safety.
• Provide the space shown in the following figure so that the airflow is not blocked.
• For efficient operation, leave open three of the four directions front, rear, and both sides.
• For service work, provide the surrounding space as much as possible.
Unit: in (mm)
Minimum wall-opening dimensions
42-5/16 (1,075)
or more
16-5/16 (415)
or more
Minimum clearances
Outside wall
Internal adjacent
wall
Internal adjacent
wall
8
(203.2)
or more
Top of wall sleeve
2-15/16
(75)
or more
Minimum building structure required for installation
Outside wall
Cabinet side
1/4 (6)
Room side
12-3/16 (310)
or more
23-5/8 (600)
or more
2-3/16 (55)
or more
Carpet or finished floor
Side of
wall sleeve
- 82 -
1-3. Installation space
1. Wall sleeve
OPTIONAL
PARTS
OPTIONAL
PARTS

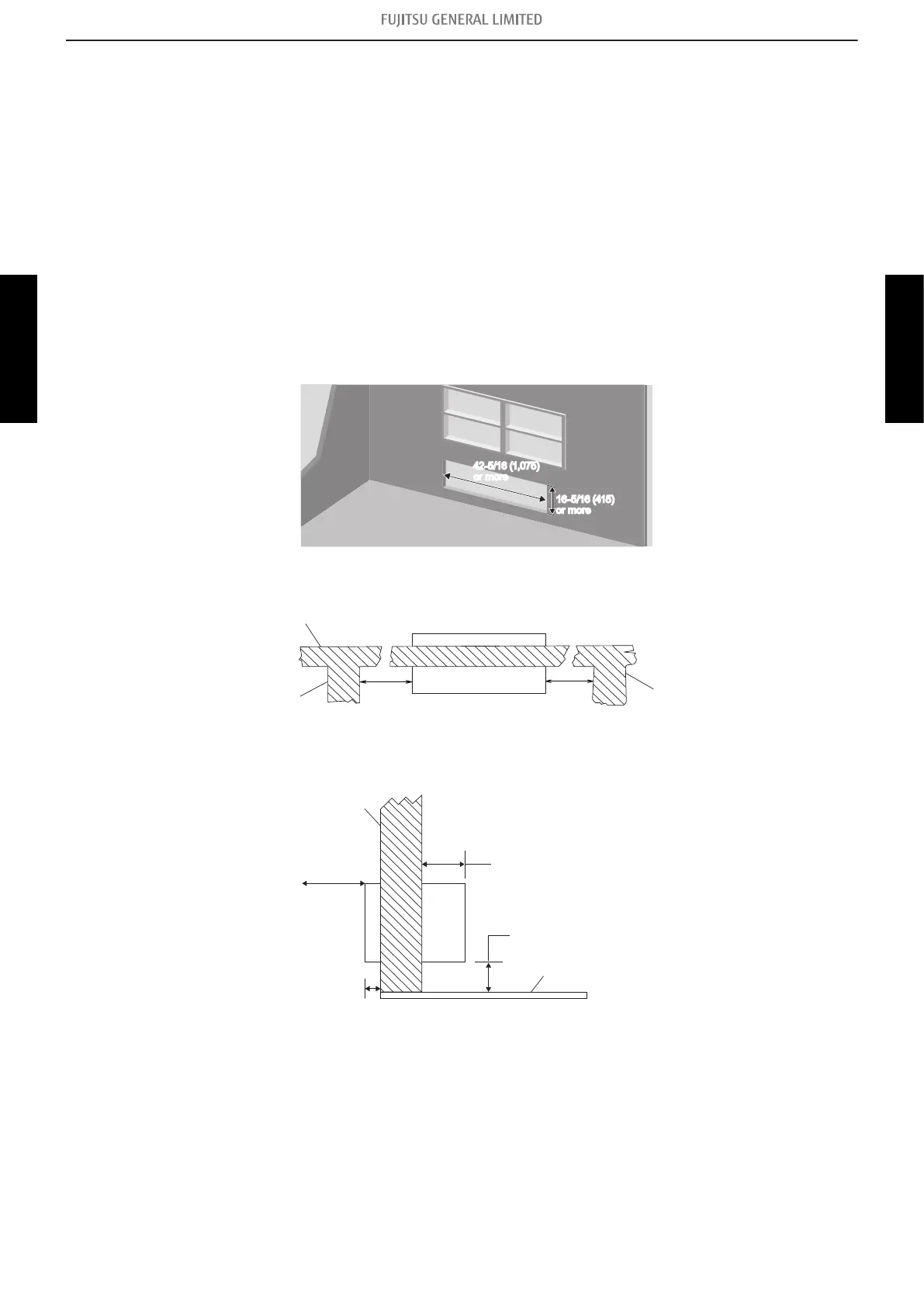