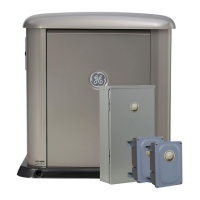12
Structure
Center of Exhaust Panel
Standby
Exhaust
Direction
4 ft (1.2 m)
5 ft (1.5 m)
B
C
Placement of Standby Generator to REDUCE THE RISK OF FIRE
Examples of standby generator locations to reduce the
risk of fire:
WARNING Exhaust heat/gases could ignite combustibles or
structures resulting in death, serious injury and/or property
damage.
• DO NOT place weatherproof enclosure opposite exhaust side closer
than 18 inches (0.5 m) from any structure.
• Exhaust outlet side of weatherproof enclosure must have at least
5 ft (1.5 m) minimum clearance from any structure, shrubs, trees or
any kind of vegetation.
• Standby generator weatherproof enclosure must be at least
5 ft (1.5 m) from windows, doors, any wall opening, shrubs or
vegetation over 12 inches (30.5 cm) in height.
• Standby generator weatherproof enclosure must have a minimum
of 4 feet (1.2 m) overhead clearance from any structure, overhang
or trees.
• DO NOT place weatherproof enclosure under a deck or other type
of structure that may confine airflow.
• USE ONLY flexible steel fuel line provided. Connect provided fuel
line to generator, DO NOT use with or substitute any other flexible
fuel line.
• Smoke detector(s) MUST be installed and maintained indoors
according to the manufacturer’s instructions/ recommendations.
Carbon monoxide alarms cannot detect smoke.
• DO NOT place weatherproof enclosure in manner other than shown
in illustrations.
The National Fire Protection Association (NFPA) standard
NFPA 37 establishes criteria for minimizing the hazard
of fire during the installation and operation of stationary
combustion engines. NFPA 37 limits the spacing of an
enclosed generator from openings in walls, structures and
combustible materials outside the enclosure.
The placement requirements provided are based on
compliance to NFPA 37 2010 section 4.1.4 and a full-scale
demonstration fire test. Details of compliance testing can be
found in section National Fire Protection Association (NFPA)
standard NFPA 37 requirements and testing.
A
Standby weatherproof enclosure must be at least 5 ft
(1.5 m) from windows, doors, any wall opening, shrubs
or vegetation over 12 inches (30.5 cm) in height.
B
Exhaust outlet side of weatherproof enclosure must
have at least 5 ft (1.5 m) minimum clearance from any
structure, shrubs, trees or any kind of vegetation.
C
Standby weatherproof enclosure must have a
minimum of 4 feet (1.2 m) overhead clearance from
any structure, overhang or trees.
NOTICE DO NOT place weatherproof enclosure under a deck
or other type of covered structure that may confine airflow.
Vertical Clearances
Legend for Generator Locations to reduce the risk of fire.

