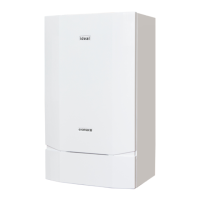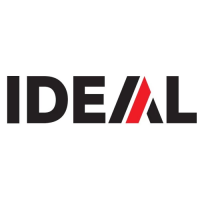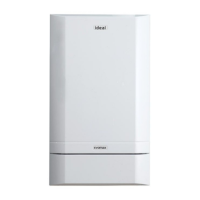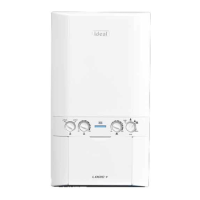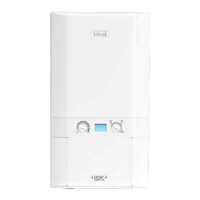46
The ventilation requirements of these boilers is dependant on the type of flue system used, and their heat input.
All vents must be permanent with no means of closing, and positioned to avoid accidental obstruction by blocking
or flooding.
EVOMAX 30/30P, 40/40P, 60/60P
Detail reference should be made to BS. 5440 Pt. 2. In IE refer to the current edition of I.S. 813.
The following notes are for general guidance only: If installed as a room sealed appliance in a room or internal
space, then no purpose provided ventilation is required. If installed as an open flued appliance in a room or internal
space then a permanent air vent is required. The sizes given below are for vents directly communicating with
outside air. For other situations refer to BS. 5440 Pt. 2. In IE refer to the current edition of I.S. 813.
If installed in a compartment, then permanent air vents are required at high and low level. These vents may
communicate direct to outside air, or to a room/internal space. If to a room/ internal space, it must itself be
adequately ventilated as above.
The temperature within the boiler room shall not exceed 25˚C within 100mm of the floor, 32˚C at mid height and 40˚C
within 100mm of the ceiling.
EVOMAX VENTILATION REQUIREMENTS (NOT EXCEEDING 70KW NET INPUT) WHEN
INSTALLED IN A COMPARTMENT
If the terminal is fitted less than 500 mm below plastic gutters, painted eaves or any other painted surface then an aluminium
shield at least 1m long should be fitted to protect the surface. For positioning of open flue terminals reference should be made to
BS. 5440 Pt. 1. In IE refer to I.S. 813:2002
Heat inputs in excess of 70kW nett.
For boiler installations with total heat inputs in excess of 70kW nett, reference should be made to bs6644.
In ie refer to I.S. 820:2000.
BOILER SIZE 30 & 30P 40 & 40P 60 & 60P
Minimum vent free area (cm²) 117 167 269
ROOM SEALED APPLICATION - MIN. VENT FREE AREA (CM²) OPEN FLUE APPLICATION - MIN. VENT FREE AREA (CM²)
TO A ROOM OR INTERNAL
SPACE
TO OUTSIDE AIR
TO A ROOM OR INTERNAL
SPACE
TO OUTSIDE AIR
Boiler
Size
30 40 60 30 40 60 30 40 60 30 40 60
High
Level
310 410 610 155 205 305 310 410 610 155 205 305
Low
level
310 410 610 155 205 305 620 820 1220 310 410 610
VENTILATION
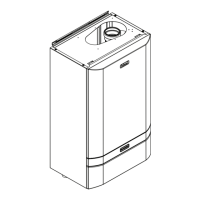
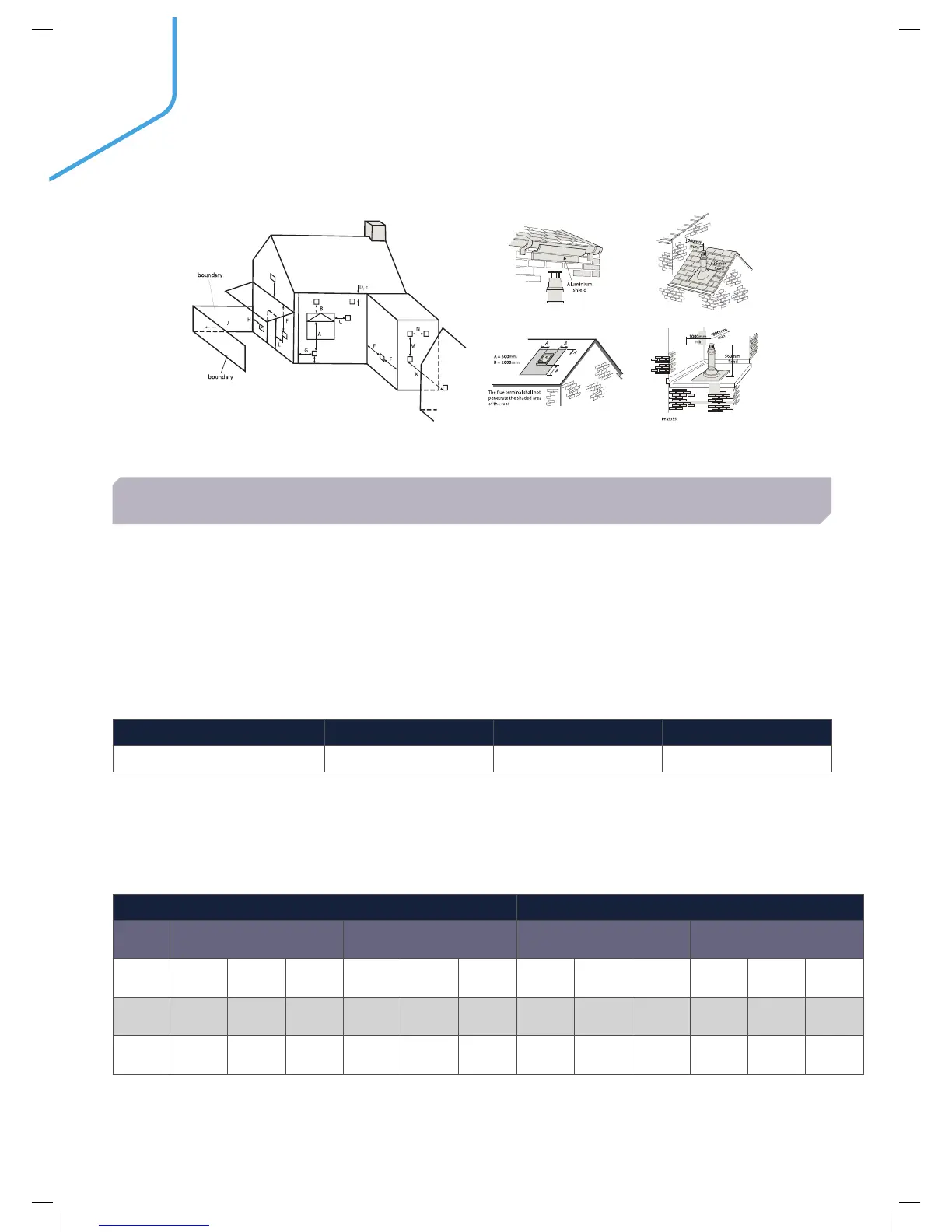