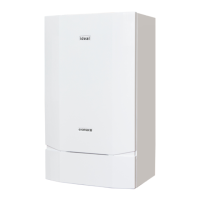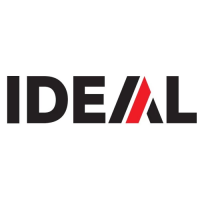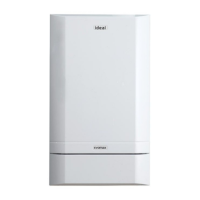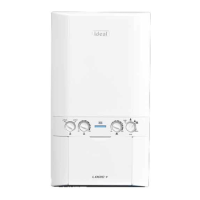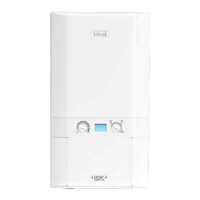45
BS5440 Flues and ventilation for gas appliances of rated input not exceeding
70 kW net (1st, 2nd and 3rd family gases). Specification for the installation and
maintenance of ventilation provision for gas appliances. In I.E refer to I.S. 813.
FLUE TERMINATION POSITION
Due to the high efficiency of these boilers pluming will occur. For this reason vertical termination is recommended,
and in any case, terminal positions which could cause problems should where possible be avoided.
Particular care should be taken in the case of large multiple boiler installations, and complying with the
requirements of the Clean Air Act. The information below is extracted from BS. 5440 Pt. 1 and is for boilers with
heat inputs not exceeding 70kW nett, and the latest Building Regulation Part J. Detailed reference should still be
made to these standards. In IE refer to I.S. 813:2002.
* May be reduced to 300mm if a shield fitted.
(1) An opening here means an openable element, such as a openable window, or a fixed opening such as an air
vent. However, in addition, the outlet should not be nearer than 150mm (fanned draught) to an opening into the
building fabric formed for the purpose of accommodating a built in element, such as a window frame.
CONCENTRIC WALL TERMINAL POSITIONS MINIMUM SPACING
A. Below an opening (1) 300mm
B. Above an opening (1) 300mm
C. Horizontally to an opening (1) 300mm
D. Below gutters, soil pipes or drain pipes 75mm
E. Below eves 200mm
F. Below balcony or car port roof 200mm
G. From a vertical drain pipe or soil pipe 150mm
H. From an internal or external corner or to a boundary alongside the terminal 300mm
I. Above ground, roof or balcony level 300mm
J. From a surface or a boundary facing the terminal 600mm
K. From a terminal facing the terminal 1200mm
L. From an opening in the car port into the building 1200mm
M. Vertically from a terminal on the same wall 1500mm
N. Horizontally from a terminal on the same wall 300mm
CONCENTRIC ROOF TERMINAL POSITIONS
Directly below an opening, air brick, windows, etc. 300mm
Below plastic/painted gutters 500mm*
Below painted surface 500mm*
Below eaves or balcony 500mm
From wall 1000mm
Below Velux window 2000mm
Above or side of Velux window 600mm
DOMESTIC BOILERS (UP TO 70kW)
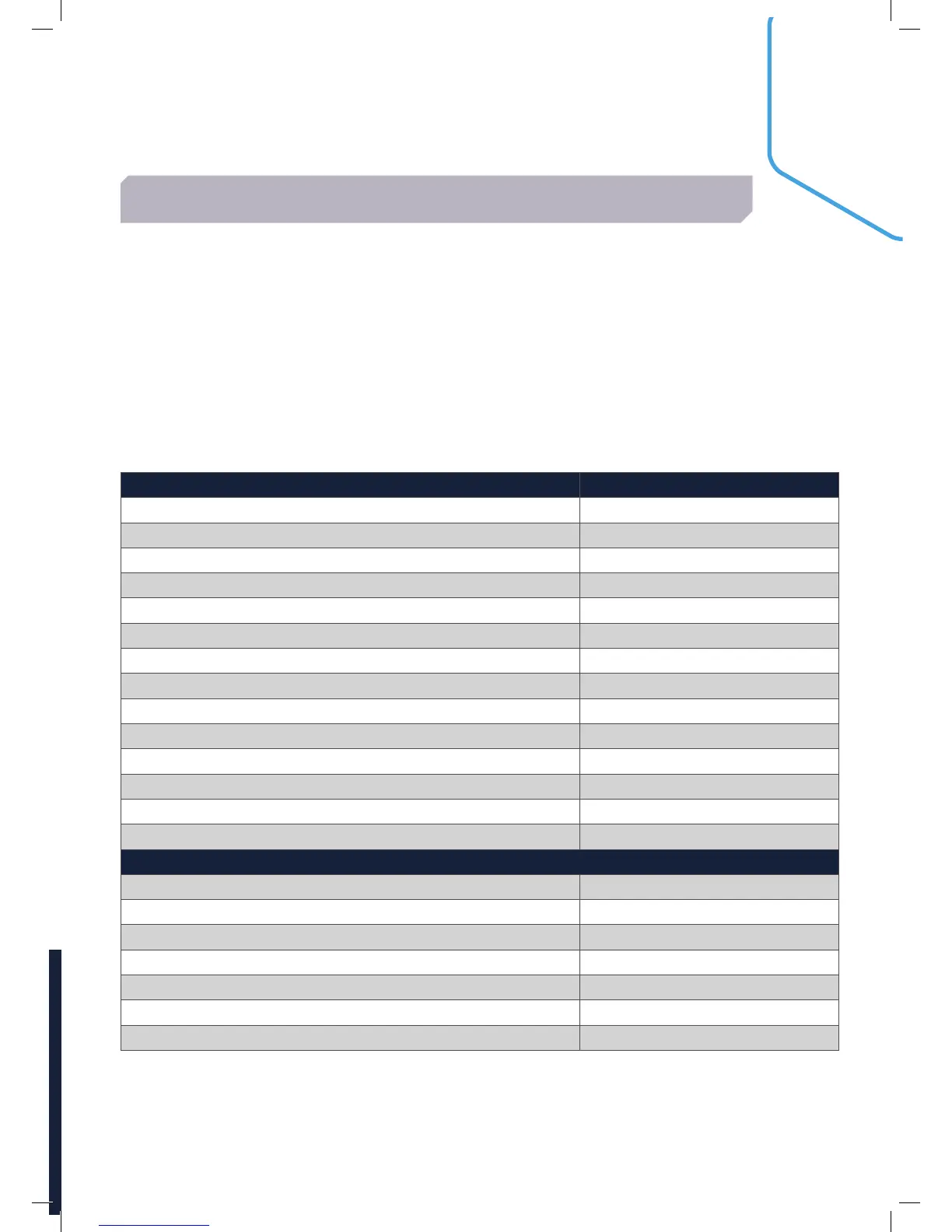