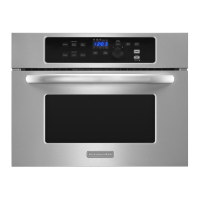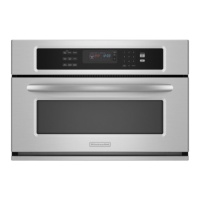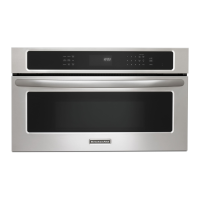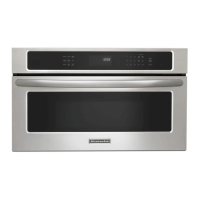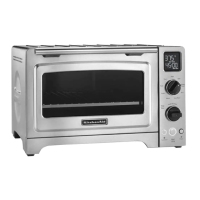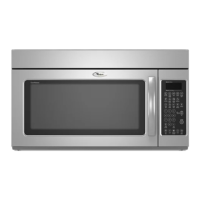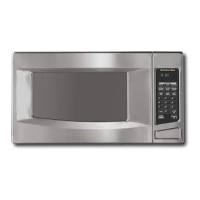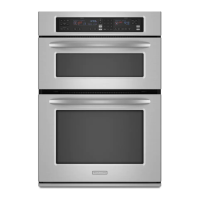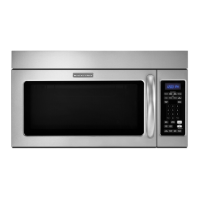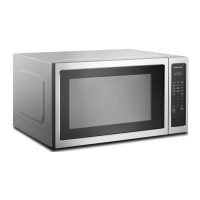2-2
MINIMUM DIMENSIONS
The width of the microwave oven cutout can
vary, depending on location, cabinetry and/or
size of the lower built-in oven (if installing mi-
crowave oven over existing built-in oven).
Minimum Installation Clearances
For proper installation, the following minimum
clearances must exist above and below the
cutout opening.
Above Cabinet/Storage
Drawer Installation
Above Oven/Warming Drawer
Installation
Below Counter/Cooktop
Installation
Below Built-in Cooktop
Installation
1"
(2.5 cm)
1-1/2"
(3.8 cm)
1"
(2.5 cm)
3"
(7.6 cm)
(3.8 cm)
(3.8 cm)
1"
(2.5 cm)
3"
(7.6 cm)
1-1/2"
1-1/2"
*With flush receptacle, or with non-flush receptacle located in far
corner of cutout.
**Without flush receptacle
DIM. 24" (61.0 CM) 27" (68.6 CM) 30" (76.2 CM)
INSTALLATIONINSTALLATIONINSTALLATION
Width 22-1/4" (56.5 m)
25-3/4" (65.4 cm) 28-3/4" (73.0 cm)
± 3/16" (4.8 mm)± 3/16" (4.8 mm)± 3/16" (4.8 mm)
Height 17-5/8" (44.8 cm) for all installations
Depth 21-3/4" (55.2 cm) with flush receptacle, or with non-flush
receptacle located in far corner;
26-1/4" (66.7 cm) without flush receptacle
WidthW
17-5/8"
(44.8 cm)
21-3/4" (55.2 cm)*
26-1/4" (66.7 cm)**
22-1/4" (56.5 cm)
25-3/4" (65.4 cm)
28-3/4" (73.0 cm)
Minimum Cutout Dimensions
Cutout Top View:
A. Microwave oven
B. Non-flush receptacle
C. Flush receptacle
D. Non-flush receptacle located in far corner
21-3/4"
(55.2 cm)
26-1/4"
(66.7 cm)
A B C D
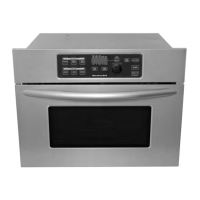
