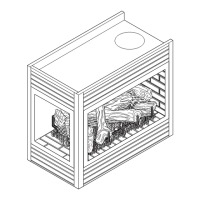14 53D0419
Follow these instructions carefully to ensure safe installation. Failure to follow
instructions exactly can create a fire hazard.
The appliance cannot be installed on a carpet, tile or other combustible material other
than wood flooring. If installed on carpet or vinyl flooring, the appliance shall be installed
on a metal, wood or noncombustible material panel extending full width and depth of
the appliance.
WARNING
CLEARANCES
CLEARANCES TO COMBUSTIBLES
MANTEL CLEARANCES
NOTE: The combustible area above the facing must not protrude more than
3
/4" from the facing. If it does,
it is considered a mantel and must meet the mantel requirements listed in this manual.
Figure 11 - Clearances
Mantel Shelf Chart (Minimum Height)
Ref. Mantel Depth Ref. Height Above Louvres
V 10" (254mm) A 12" (305mm)
W 8" (203mm) B 10" (254mm)
X 6" (152mm) C 8" (203mm)
Y 4" (101mm) D 6" (152mm)
Z 2" (50mm) E 4" (101mm)

