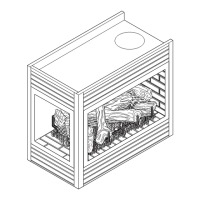16 53D0419
VENT INSTALLATION
This fireplace must be vented to the outside. The venting system must NEVER be
attached to a chimney serving a separate solid fuel burning appliance. Each gas
appliance must use a separate vent system. Do not use common vent systems.
WARNING
Horizontal sections of this vent system
require a minimum clearance of 3" from
the top of the pipe and 1" minimum to
the sides and bottom. Vertical sections
of this system require a minimum of 1"
clearance to combustible materials on
all sides of the pipe.
Figure 12 - Combustible Clearances for Vent Pipe
A Minimum of 3" Clearance to
the Top Is Required All Along
Horizontal Length of Pipe.
A Minimum 1"
Clearance Is
Required where
Pipe Goes Through
Nearest Vertical Wall
to Sides and Bottom.
A Minimum 3"
Clearance is
Required to Top.
WARNING
A minimum 3"
clearance is requierd
to top of pipe.

