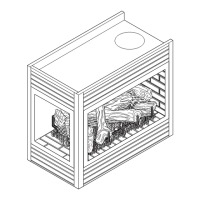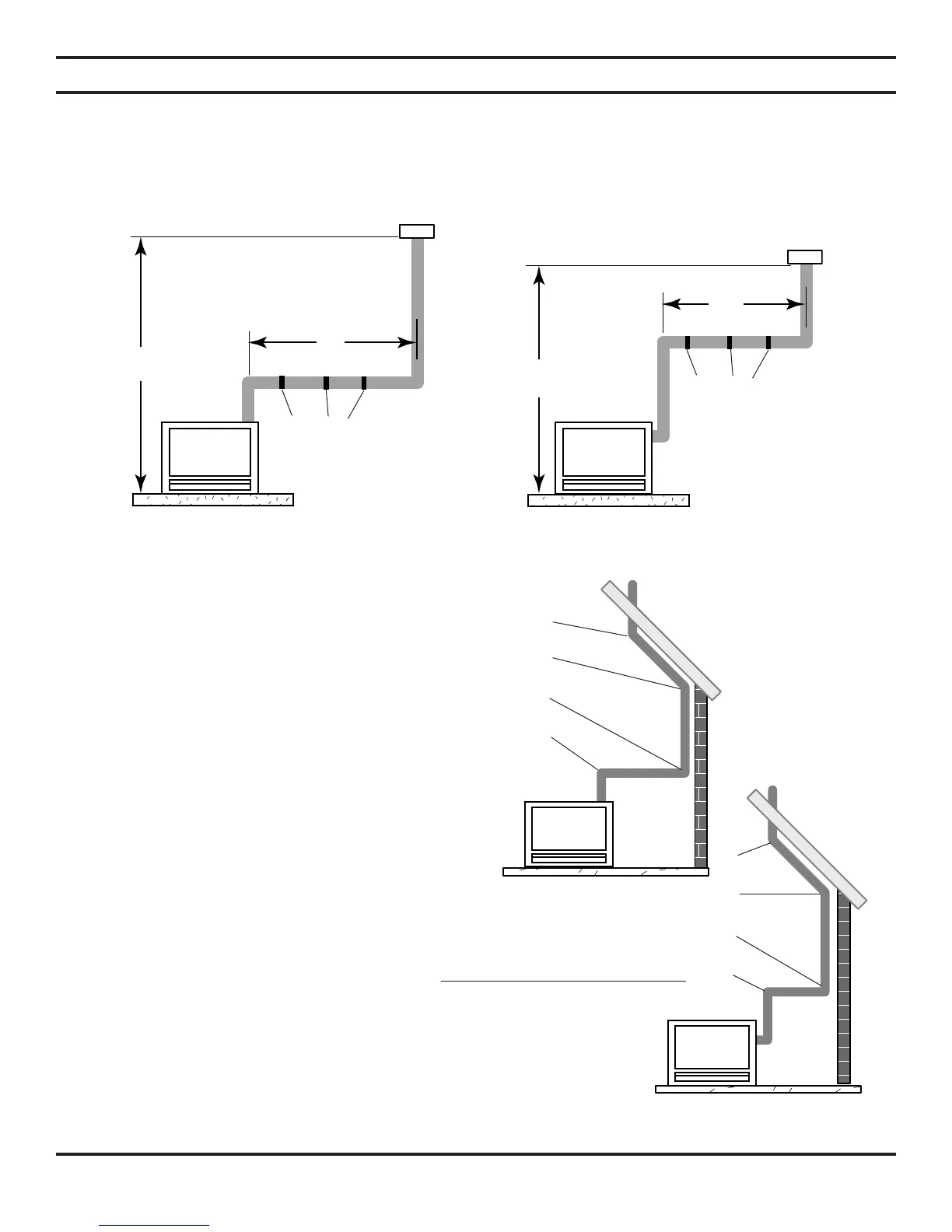26 53D0419
VERTICAL THROUGH-THE-ROOF APPLICATIONS
This Gas Fireplace has been approved for,
• Vertical installations up to 40' (12m) in height. Up to a 10' (3m) horizontal vent run can be installed within the vent system
using a maximum of two 90° elbows. See Figure 33.
Figure 33 - Support Straps for Horizontal Runs
VENT INSTALLATION
Figure 34 - Maximum elbow Usage
• Up to two 45° elbows may be used within the
horizontal run. For each 45° elbow used on
the horizontal plane, the maximum horizontal
length must be reduced by 18" (450mm).
Example: Maximum horizontal length
No elbows = 10’ (3m)
1x45° elbows = 8.5’ (2.6m)
2x45° elbows = 7’ (2.1m)
• A minimum of an 8' (2.5m) vertical rise is
required.
• Two sets of 45°elbows offsets may be used within
the vertical sections. From 0 to a maximum of 8'
(2.5 m) of vent pipe can be used between elbows.
See Figure 34.
• The maximum angular variation allowed in the
system is 270°. See Figure 34.
• The minimum height of the vent above the high-
est point of penetration through the roof is 2'
(610mm).
40' Maximum Height
8' Minimum Height
40' Maximum Height
8' Minimum Height
10'
Maximum
10'
Maximum
1
2
3
4
1
2
3
4
Support Straps
Every 3'
Support Straps
Every 3'
Example: Elbow 1 = 90°
Elbow 2 = 45°
Elbow 3 = 45°
Elbow 4 = 90°
Total Angular Variation = 270°

