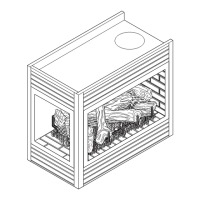10 53D0419
It is best to build rebox framing AFTER the appliance is set in place. Refer to the dimensions for your replace on pages
10 through 12. The framing headers may rest on the top of the rebox standoffs.
The rebox may be installed directly on a combustible oor or raised on a platform of an appropriate height. Do not place
rebox on carpeting, vinyl, or other soft oor coverings. It may, however, be placed on a at wood, plywood, particle board,
or other hard surfaces. Be sure rebox rests on a solid continuous oor or platform with appropriate framing for support. No
cold air should enter room from under the rebox.
Figure 4 - Top View of Framing for
Installing as a Peninsula
Figure 5 - Framing for Peninsula Units
2"x4"
2"x4"
(Minimum)
2"x4"
(Minimum)
Gas
Connection
FRAMING FIREPLACE
FRAMING PENINSULA FIREPLACE
1/2" DRYWALL 5/8" DRYWALL
A1 43
1
/2" 43
3
/8"
A2 39
7
/8" 39
3
/4"
B 41
1
/8" 41
1
/8"
C 22
3
/4" 22
1
/2"
PENINSULA FRAMING
SPECIFICATIONS

