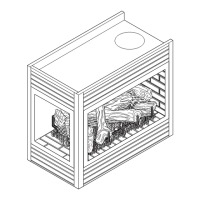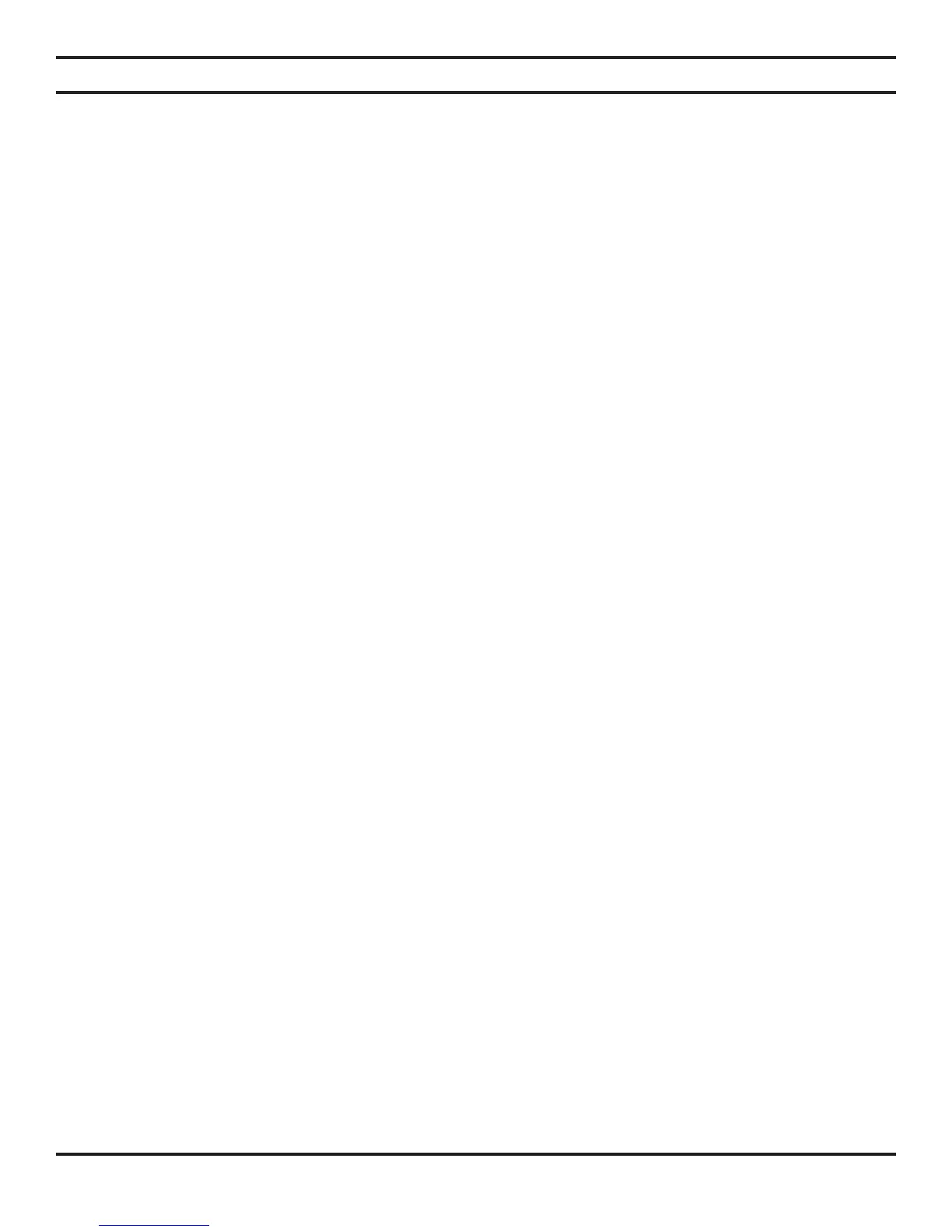28 53D0419
VENT INSTALLATION
4. Connect a section of pipe and extend up through the hole.
NOTE: If an offset is needed to avoid obstructions, you must support the vent pipe every three (3) feet.
Use wall straps for this purpose. See Figure 32, page 24. Whenever possible, use 45° elbows instead of
90° elbows. The 45° elbow offers less restriction to the flow of the flue gases and intake air.
5. Place the ashing over the pipe section(s) extending through the roof. Secure the base of the ashing to the roof and
framing with roong nails. Be sure roong material overlaps the top edge of the ashing. There must be a 1" clearance
from the vent pipe to combustible materials.
6. Continue to add pipe sections until the height of the vent cap meets the minimum building code requirements.
NOTE: You must increase vent height for steep roof pitches. Nearby trees, adjoining roof lines, steep
pitched roofs, and other similar factors may cause poor draft or down-drafting in high winds. Increasing
the vent height may solve this problem.
NOTE: If the vent pipe passes through any occupied areas above the first floor, including storage spaces
and closets, you must enclose pipe. You may frame and sheetrock the enclosure with standard construction
material. Make sure to meet the minimum allowable clearances to combustibles. Do not fill any of the
required clearance spaces with insulation.

