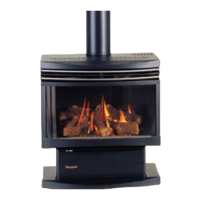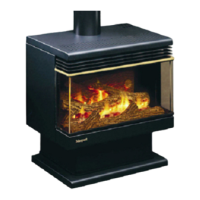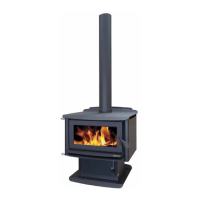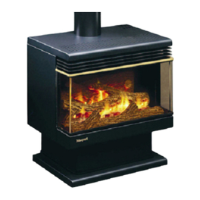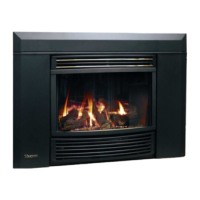6
3.0 Installation of Mystique
3.1 Unpacking
Remove the shipping wooden crate and packing around the burner. Remove the packers and other loose pieces
from the firebox. Remove and discard the screws holding the wood fire to the shipping pallet. Using appropriate
lifting equipment, move the burner close to its installation position. Correct lifting procedures should be observed
to avoid injury while handling Masport Mystique burner.
3.2 Positioning
Mystique burner is tested to a parallel or corner wall configuration, with minimum distances to heat sensitive
materials in accordance with the AS/NZ 2918:2001 safety test standard. Determine the installation position for
your Mystique fire only after considering the necessary clearances (See Technical Specifications on page 5 of this
manual) and checking the practicability of installing the flue system. No wall or other fixed object should be closer
to the front of the Mystique burner than two meters. Regard heat resistant walls with heat sensitive surface
treatments (e.g. wallpaper or heat sensitive paints) as heat sensitive walls.
Any proposed deviation from the specified clearances or installation configurations should be discussed with a
registered “NZHHA” approved installer or GDNZ’s technical team, thus ensuring that progression thereafter is in
accordance with the guidelines in the AS/NZ 2918:2001 test standard and subsequently no compromise on
safety.
3.3 Flue Requirements
Standard 4.2M long, 150mm diameter Masport flue systems which has been tested and complies with the current
installation standard AS/NZS 2918:2001 Appendix F shall be used for Mystique burner along with the 600mm
long, Masport St/St double skin flue shield. Clearances to combustible given on section 2.0 have been
determined during safety test which was carried out with standard parallel and corner installation configuration
with minimum 2.4m high ceiling.
If a flue exits out of the roof within 3 meters from the ridge, the outer shield shall be not less than 600m above the
ridge. If the flue exits further than 3 meters out from the roof ridge then it must project at least 1000mm above
roof penetration. This dimension may need increasing to ensure that the top of the flue is at least 3 meters away
from the roof or other obstruction when measured horizontally.
The flue pipe shall extend not less than 4.6m above the top of the floor protector. Due to factors such as roof
pitch, predominant winds, nearby obstructions (i.e. trees, buildings), and fire placement, flue lengths and flue
terminations/cowls may vary. (Refer Figure 3.3.1) Additional components may be required to complete the
installation and meet all AS/NZS 2918:2001 guidelines for flue termination.
AS/NZS2918:2001 guidelines should be followed for any deviation to these standard configurations. Detailed
instructions for roof penetrations etc. are supplied along with the Masport flue kit. These must be followed
closely, including the minimum flue exit height from the top of the floor protector and the minimum exit height
above the roofline or roof ridge as detailed in the instructions.
Flue installations other than strictly vertical ones are possible. See AS/NZS 2918:2001 for information on non-
vertical flues and flues passing through walls and eaves.
The flue to the flue spigot and all other flue pipe joints should be sealed using firebox cement. Sealing all the
joints is important for achieving desired performance of the Mystique burner.
If a flue heat shields other than tested or mentioned in the specifications section 2.0 is used, the installation
clearances will be in accordance with the guidelines specified in AS/NZS 2918:2001 for an untested flue
installations.
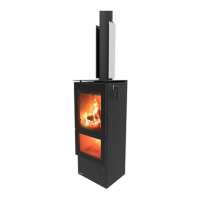
