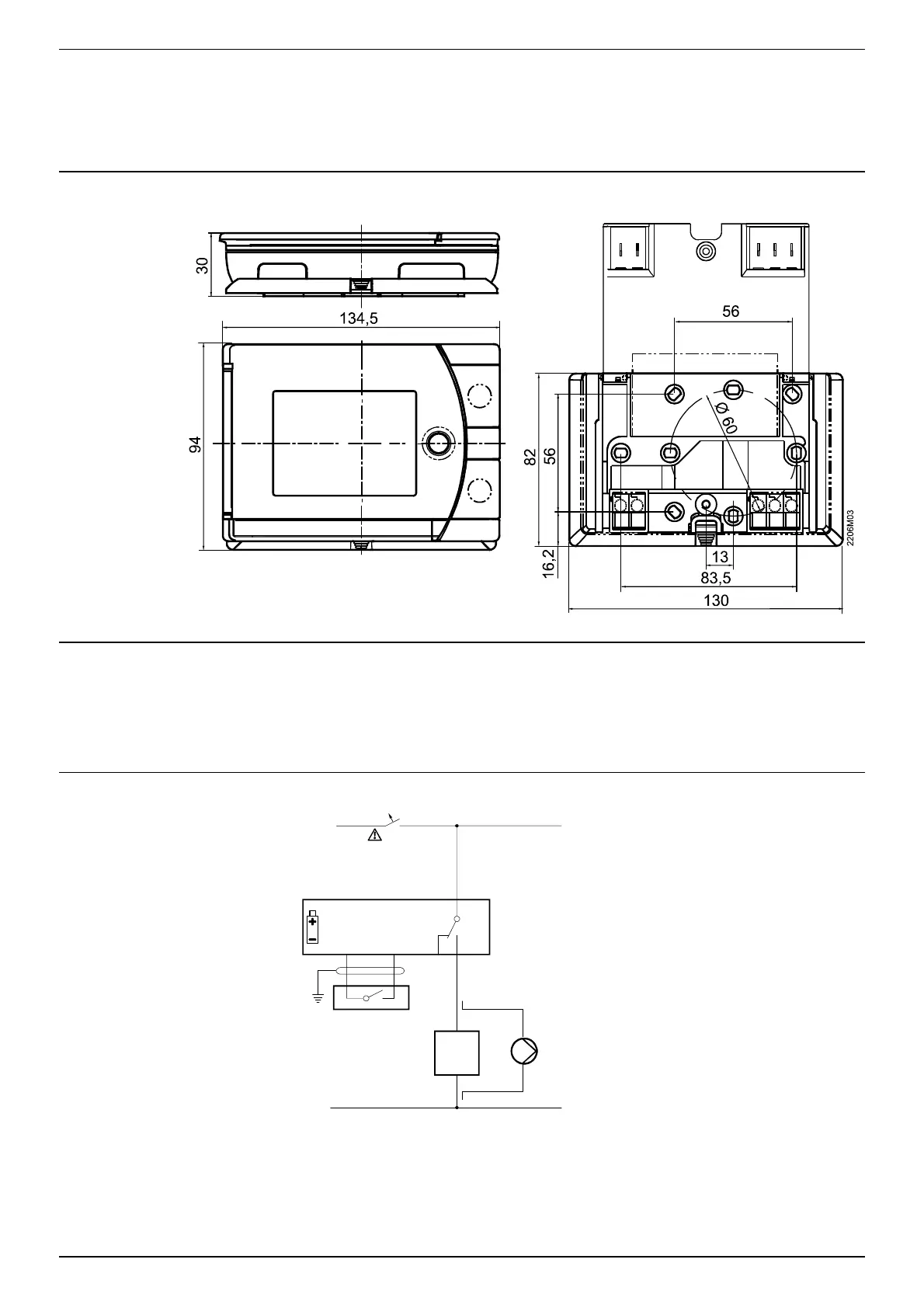48/50 2015-02-27 CE1G2205xx
Massbilder Dimensions Encombrements
Ingombri Maatschetsen Dimensiones
Dimensões Rozměry Méretek
Wymiary Måttuppgifter Mittapiirrokset
Målskitse Boyutlar Διαστάσεις
REV24..
Anschlussschaltplan Connection diagram Schéma de raccordement
Schema di collegamento Aansluitschema Esquema de conexionado
Esquema de ligações Schéma zapojení Villamos bekötés
Schemat połączeń Kopplingsscheman Kytkentäkaavio
Tilslutningsdiagram Bağlantı şeması Διαγράμματα συνδεσμολογίας
REV24..
10 A
A
C
2
4
.
.
.
2
5
0
V
2
2
5
2
A
0
2
L
N
