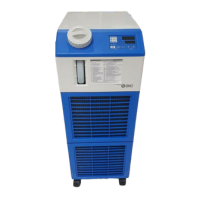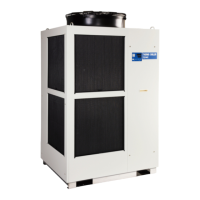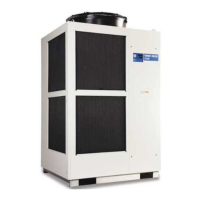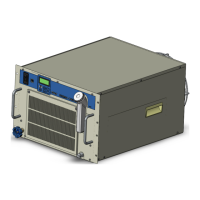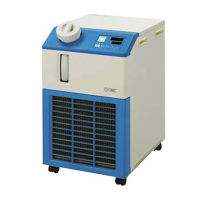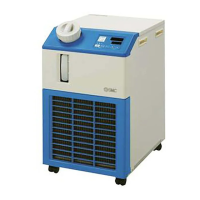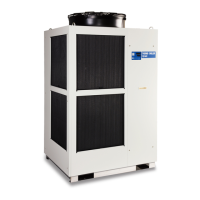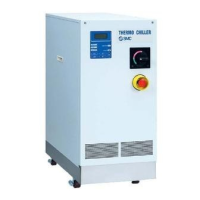HRX-OM-W058
Chapter 3 Transport and Setting Up
3.2 Installation HRS-R Series
3.2.2 Location (Required ventilation rate)
Installation of multiple products
Keep sufficient space between products so that the air vented from one product will not be taken
in by other products.
Installation Area Ventilation
① Facility having a large installation area (that can vent the air naturally)
Make an air vent on a wall at a high level and another air vent on a wall at a low level, to
allow for adequate airflow.
② Facility having a small installation area (that can not vent the air naturally)
Make a forced air exhaust vent on a wall at a high level and an air vent on a wall at a low
level.
Table 3-1 Amount of radiation and required ventilation
Required ventilation amount m
3
/min
Differential temp. of 3
o
C
between inside and
outside of installation
area
Differential temp. of 6
o
C
between inside and
outside of installation
area
Do not install in a location which can be subjected to any of the
conditions in 3.2.1 Environment.
The product radiates heat from the air vent of the cooling fan.
If the product is operated with insufficient air ventilation the ambient
temperature can exceed 45
o
C
, which can cause an overload or affect
the performance and life of the product. To prevent this ensure that
suitable ventilation is available (see below).
