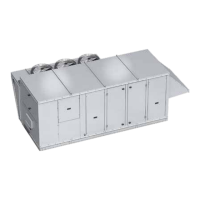Dedicated Outdoor Air Unit10
Optional Piping Vestibule
If the unit was ordered with the vestibule, the NA (Non-
Access side) clearance dimension must be measured
from the vestibule.
W
L
Typical Unit with Piping Vestibule and
Factory-Supplied Curb Kit
Ductwork Configurations
NOTE
Downblast Discharge Ductwork - whenever
downblast discharge is used, the ductwork directly
beneath the unit must be connected with either a “T”
or an “L” configuration and the area directly beneath
the heat source must not have any openings such
as louvers or grates.
No louvers or grates
Installation
Typical Unit Installed on Rails Supplied by Others
Rail Mounting and Layout
• The units may be installed on rails provided and
installed by others. Ensure that rails are designed to
handle the weight of the unit and provide proper load
distribution on building supports.
• Make sure that rail positioning does not interfere with
the openings on the unit.
• Rails should run the width of the unit and extend
beyond the unit a minimum of 12 inches on each side.
• Set unit on rails.

