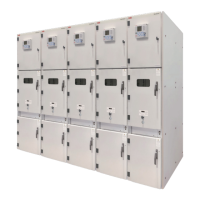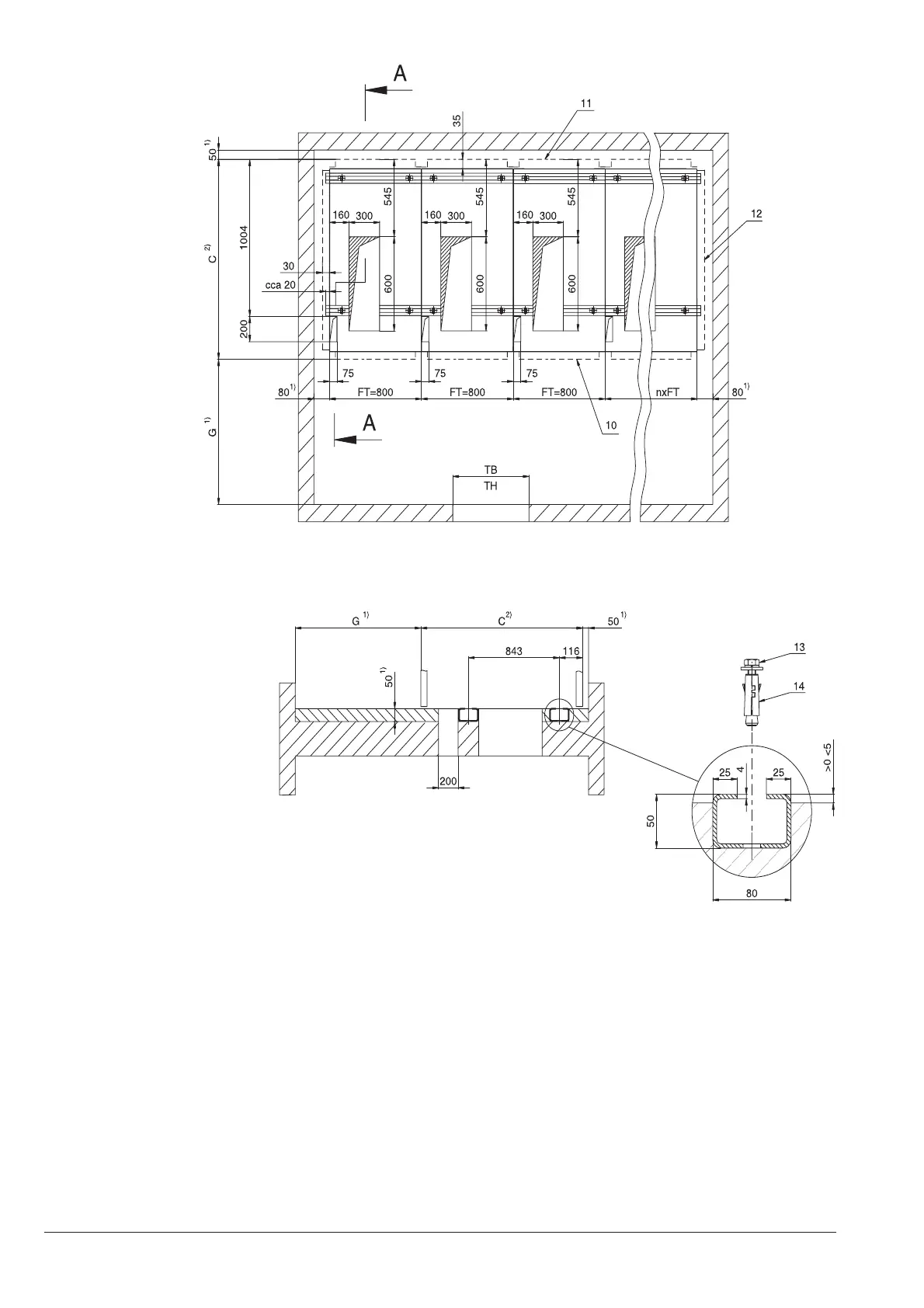30
Figure 40: UniGear 12÷24 kV with NAL switch-disconnector (i.e. the above section is related to 12 kV)
Guideline structural data for foundation frame on concrete floor
C Panel depth is C=1340 mm or 1300 mm according to the depth of the other cubicles – however
always consider note 2)
G Width of operating aisle
FT Panel width
TB Door width = FT + 200 mm
TH Door height = panel height + 200 mm
1) Min. dimensions
2) The dimension must be verified in the documentation of the relevant order
10 Door
11 Rear cover
12 Side end cover
13 Screw
14 Steel dowel
Top view
Section A-A

