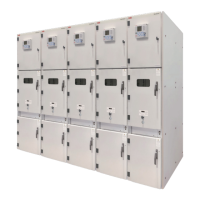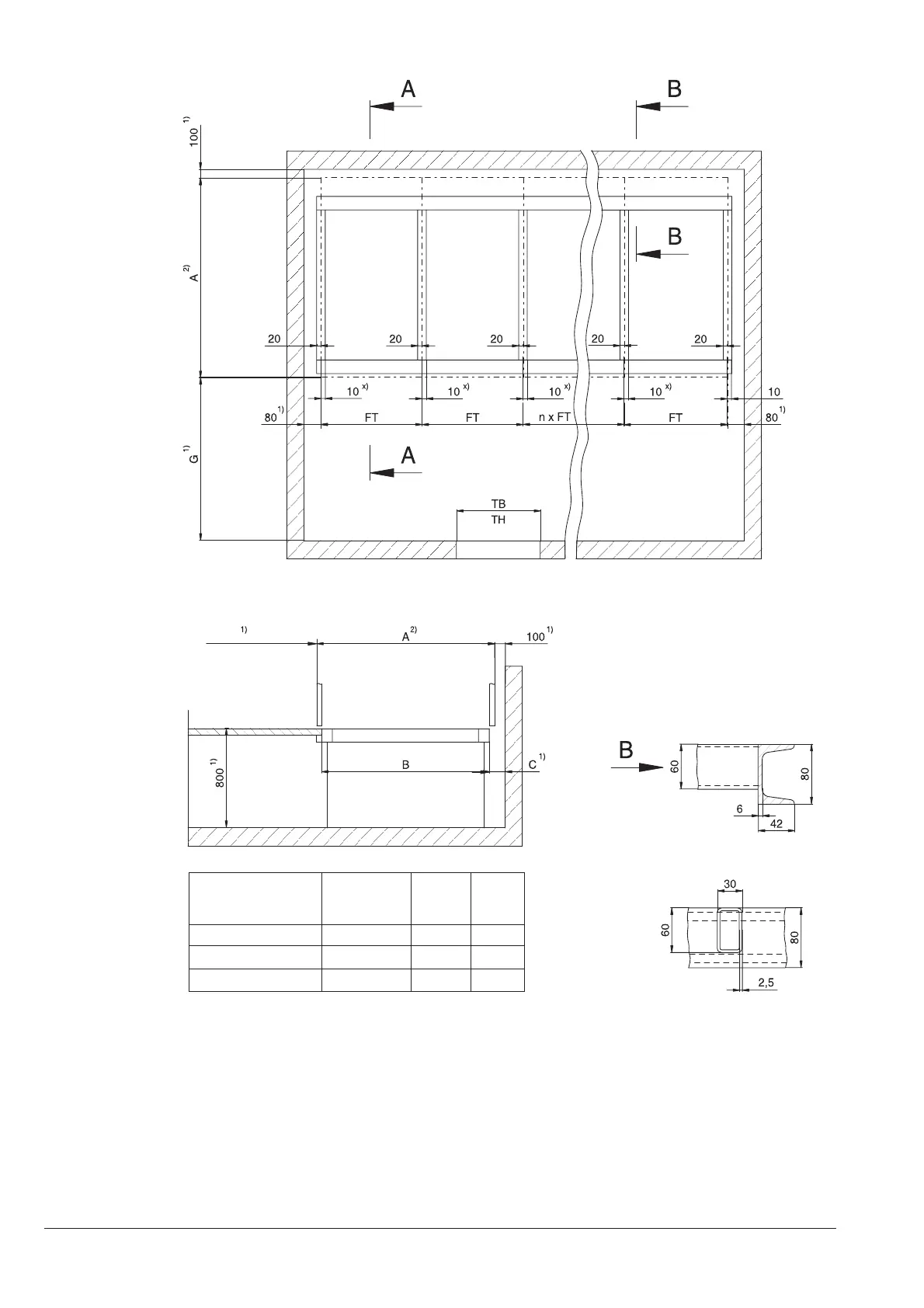32
Figure 42: Guideline structural data for a raised false floor – 12, 17.5 and 24 kV UniGear ZS1
A Panel depth
G Width of operating aisle
FT Panel width
TB Door width = FT + 200 mm
TH Door height = panel height + 200 mm
1) Min. dimensions
x) Max. dimensions
2) The dimension must be verified in the documentation of the relevant order
View B
Example of profiles for foundation
frame for a raised false floor
Top view
Section A-A
Section A-A
Rated Panel B C
1)
voltage depth A
2)
kV m m m
12/17.5 bis 2500 A 1340/1300 1235 135
12/17.5 bei 3150/4000 A 1390/1350 185
24 1560/1520 1450 140

