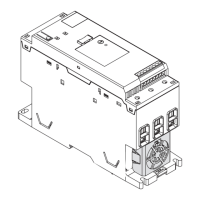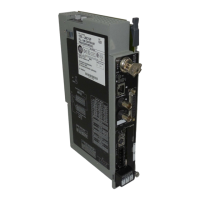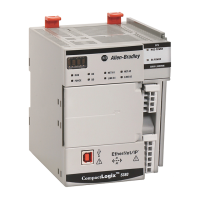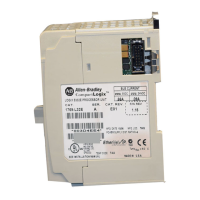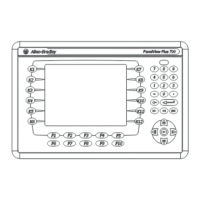Publication 2100-IN012B-EN-P - April 2005
2-2 Installation Procedures
Figure 2.1 Height Planning Dimensions
Securing a Motor Control
Center
Anchor bolts (1/2” [13 mm]) may be pre-located and embedded in the
foundation prior to installation. Two bolts per vertical section fasten the motor
control center through its internal mounting angle to the foundation (corner
sections require three bolts and 40” [1016 mm] wide sections require four
bolts). See Figure 2.2 through Figure 2.6 for general dimensions. Dimensions
matching your equipment can be found on the elevation drawings shipped
with your MCC.
HEIGHT OF
HANDLE
6' 7" MAX
FLOOR LINE
CEMENT PAD

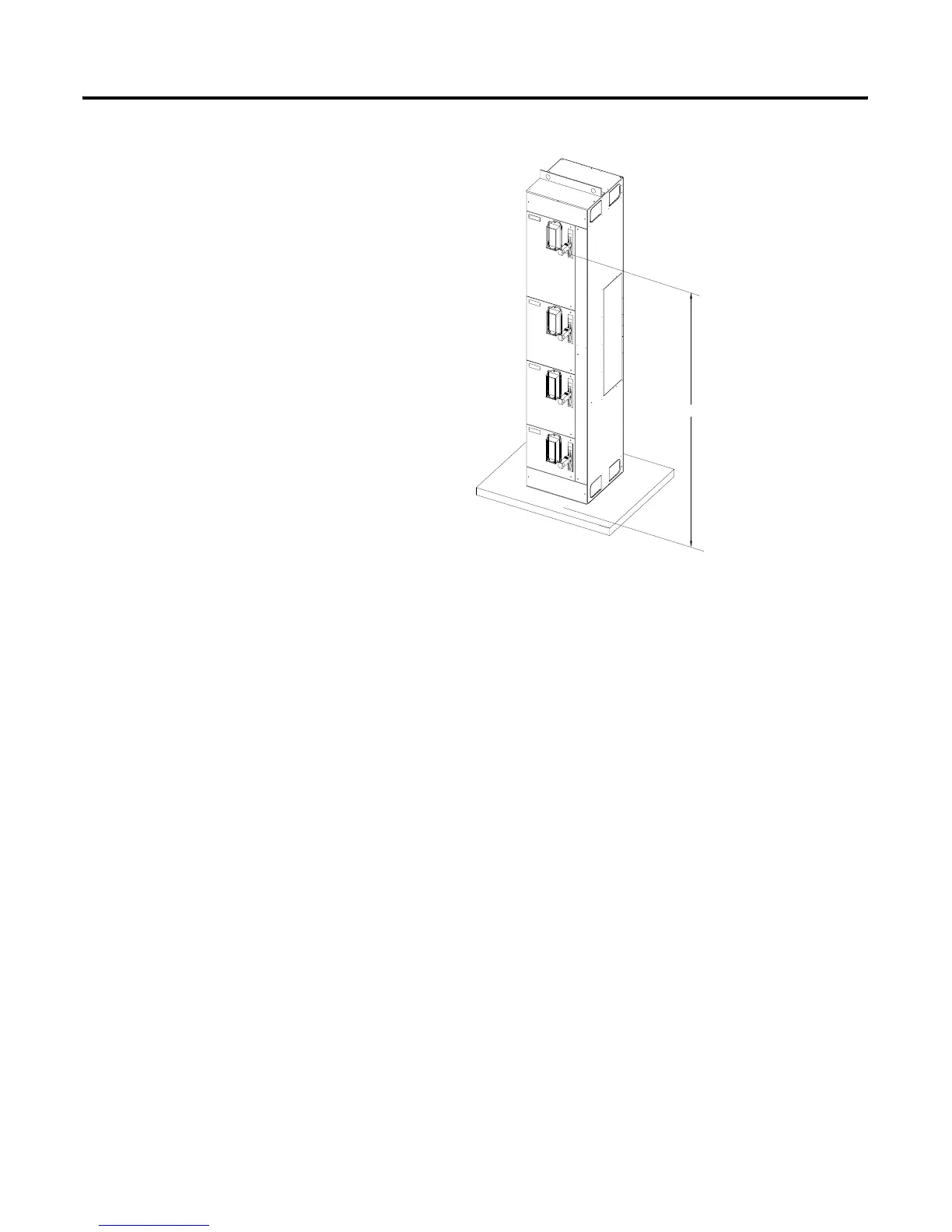