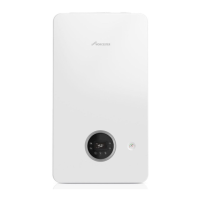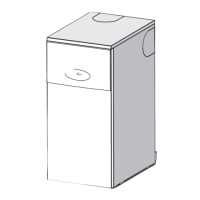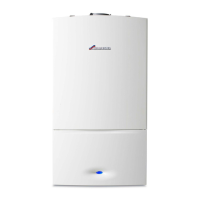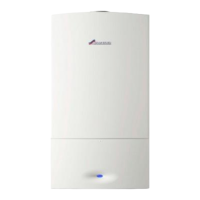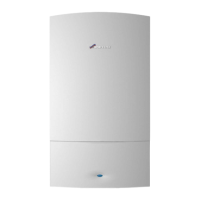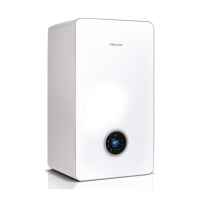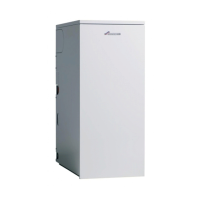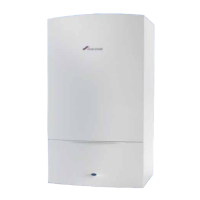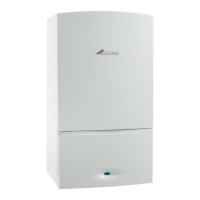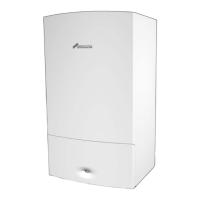Pre-Installation
Worcester 2000 – 6 721 814 551 (2019/09)
16
4.4 Flue systems considerations
WARNING:
Flue systems
Possible flue gas escape
▶ Use Worcester, Bosch Group approved Condensfit II flue systems
only, no other manufacturer’s flue have been tested or approved for
use with Worcester, Bosch Group appliances.
CAUTION:
Concealed flue systems:
▶ Where a flue system is going to be concealed, provision must be
made for service and inspection.
▶ Voids containing concealed flues must have at least one inspection
hatch no less than 300mm square.
▶ Flue joints within the void must not be more than 1.5 metres from the
edge of the inspection hatch.
▶ Inspection hatches should be located at changes of direction.
▶ If this is not possible, bends should be viewable from both directions.
Refer to the manual supplied with the Worcester, Bosch Group flue kit for
complete installation instructions.
Flue kit part numbers
Table 10 Flue kit assembly part numbers
4.4.1 Flue length
Horizontal maximum flue lengths
Table 11 Maximum flue lengths - Horizontal flues
Vertical maximum flue lengths
Table 12 Maximum flue lengths - Vertical flues
Flue system bends
NOTICE:
Effective flue lengths of bends:
Each bend used has an equivalent straight flue length.
▶ Refer to the table 13.
Table 13 Effective length of bends
4.4.2 Flue options
The systems have different maximum flue lengths, refer to the following
example flue options for those maximum flue lengths.
Horizontal high level flue assembly
Fig. 12 Horizontal flue option
• Flue length [L] (initial bend included in length calculation)
– 60/100 = 202 - 603mm
– 80/125 = N/A
Telescopic horizontal flue assembly
Fig. 13 Horizontal flue option
Telescopic horizontal flue assembly [A]
• Flue length [L] (adaptor bend included in length calculation)
– 60/100 = 180 - 570mm
– 80/125 = 405 - 600mm
Extended telescopic horizontal flue assembly [B]
• Flue length [L] (adaptor bend included in length calculation)
– 60/100 = 570 - 790mm
– 80/125 = N/A
Horizontal fixed length flue assembly
Fig. 14 Horizontal flue option
• Flue length [L] (adaptor bend included in length calculation)
– 60/100 = 330 - 1,050mm
– 80/125 = N/A
Part number Flue Ø Description
7 716 191 082 60/100 Telescopic horizontal flue kit
7 716 191 171 60/100 Extended telescopic horizontal flue kit
7 733 600 048 60/100 Horizontal high level telescopic flue kit
7 719 003 702 80/125 Telescopic horizontal flue kit
7 719 002 430 60/100 Vertical balanced flue kit
7 719 002 431 80/125 Vertical balanced flue kit
Flue length [L] Flue length [L]
Appliance 60/100 80/125
GC2000iW 25 C 9,000mm 12,000mm
GC2000iW 30 C 9,000mm 12,000mm
Flue length [L] Flue length [L]
Appliance 60/100 80/125
GC2000iW 25 C 12,000mm 15,000mm
GC2000iW 30 C 12,000mm 15,000mm
Effective flue length
Bend 60/100 80/125
45° 1m 1m
90° 2m 2m
0010015190-001
383 mm - 603 mm
60/100 mm
130 mm Min
0010015191-001
[A] 350 mm - 570 mm
[B] 570 mm - 790 mm
60/100 mm
130 mm Min
0010015192-001
330 mm Min
1050 mm

